| New York
Architecture Images- Recent WTC 2- 200 Greenwich Street (Tower 2) |
|
| Please note- I do not own the copyright for the images on this page. | |
|
architect |
Sir Norman Foster and Partners, London |
|
location |
200 Greenwich Street |
|
date |
2013 |
|
style |
Neomodern architecture |
|
type |
Office Building |
|
construction |
79-story building |
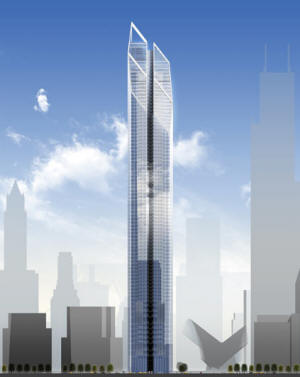 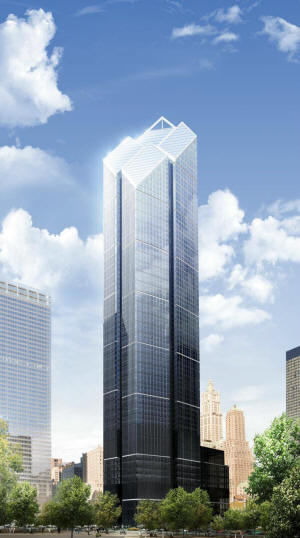 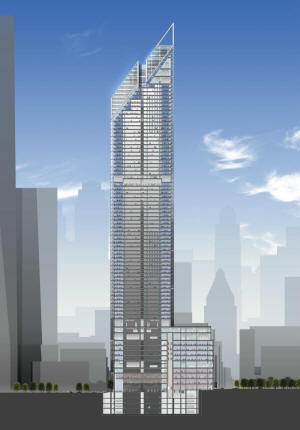 |
|
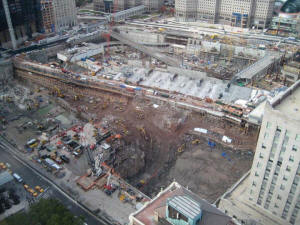 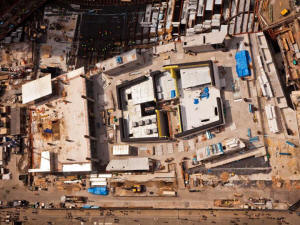 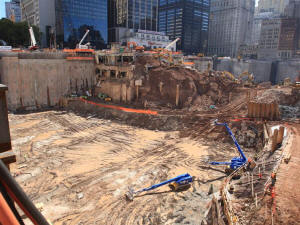 |
|
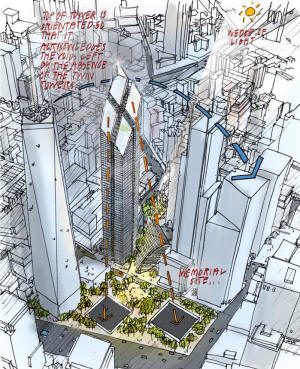 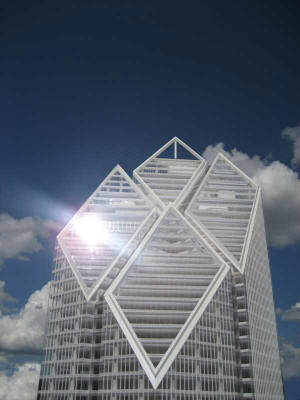 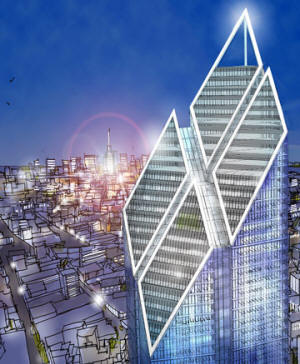 |
|
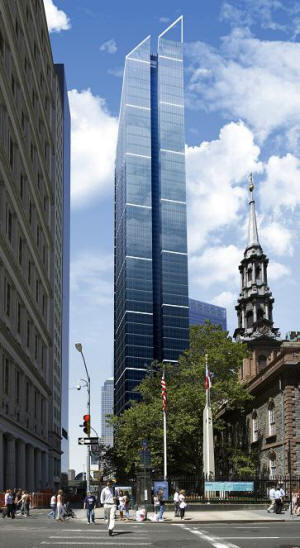 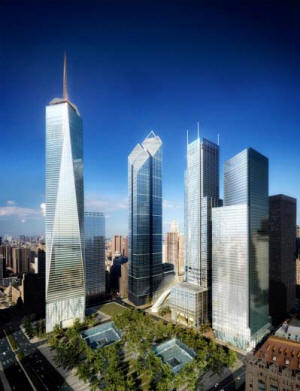 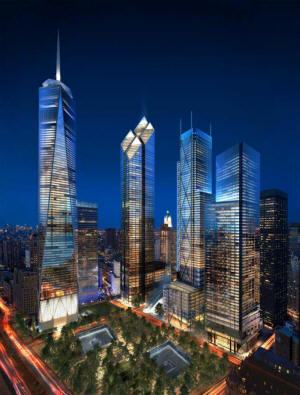 |
|
|
notes |
Two World Trade Center, also known by its street address,
200 Greenwich Street, is a new office building approved for construction as
part of the World Trade Center reconstruction in New York City. If
completed, the tower would be located on the east side of Greenwich Street,
across the street from the original location of the Twin Towers that were
destroyed during the September 11, 2001 attacks.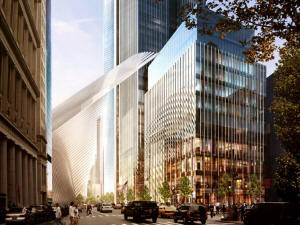 The 79-story building was designed by Foster and Partners, London. The building will have a height of 1,270 feet (387 m), with a tripod-shaped antenna that allows the building to reach a total height of 1,350 feet (411 m). In comparison, the Empire State Building's roof at the 102nd floor is 1,250 feet (381 m) tall, and its antenna is 1,472 ft (448 m.), and the original 2 World Trade Center (often referred to as the "South Tower") was 1,362 feet (415 m). The structural engineer for the building is WSP Cantor Seinuk, New York City. The Curtain Wall/Cladding consultant for the building is Permasteelisa SPA. When constructed, the tower will be the second–tallest skyscraper on the World Trade Center site and the third–tallest in New York City, following the Empire State Building. The sloping roof consisting of four diamonds inclined toward the memorial will provide a visual marker around the skyline of just where the original towers were. The tower is designed to resemble a diamond, with cross bracing intersects and indentations breaking up the sides. The Port Authority of New York and New Jersey said the following about 200 Greenwich Street's wedged rooftop: "Designed by Lord Norman Foster, the tower incorporates WTC master planner Daniel Libeskind's 'wedge of light' concept, and will cast no shadow on the memorial park on September 11." The total floor space of 200 Greenwich Street is anticipated to include 2.4 million square feet (220,000 square meters) of office space and another 130,000 square feet (12,000 square meters) for retail shops and access areas to the underground PATH railway.  Future Excavation for 200 Greenwich Street commenced in 2008 and the building was originally scheduled to be completed sometime between 2011 and 2014. On May 11, 2009, however, it was announced that the Port Authority of New York and New Jersey was seeking to reduce the tower to a "stump" building of approximately four stories. The overall plan, which also calls for a similar reduction in height for 175 Greenwich Street and the cancellation of World Trade Center Tower 5, would halve the amount of office space available in the fully reconstructed World Trade Center to 5 million square feet (465,000 m²).[8] The agency cited the recession and disagreements with developer Larry Silverstein as reasons for the proposed reduction. The plan has seen some opposition; a May 2009 piece in the New York Post challenged the necessity of the office space reduction, given Lower Manhattan's low commercial vacancy rate compared to other U.S. cities and overall demand for modern office properties. Silverstein is opposed to the plan, and filed a notice of dispute on July 7, 2009. By doing so, the development firm began a two-week period during which renegotiated settlements and a binding arbitration regarding the construction of the four World Trade Center towers can be made. Silverstein Properties, which has paid the Port Authority over $2.75 billion in financing, noted the organization’s inability to meet construction obligations in its official complaint. The development firm has proposed further government intervention in the project as a way of settling the dispute.[10] On December 2, 2009, US$2.6 billion tax-free bond for the building's construction was approved by the state of New York to continue construction on the World Trade Center site. The construction of Two World Trade Center, however, remains on-hold. On March 25, 2010, the Port Authority released plans to build Two and Three World Trade Center to street level. The transit and retail podium at the 175 Greenwich Street site would be constructed immediately, but the construction of Tower 3 would be delayed until Silverstein Properties obtains financing for the remaining cost of the tower. Tower 2 foundation work began on June 1, 2010 and should last until late 2011. |
|
|
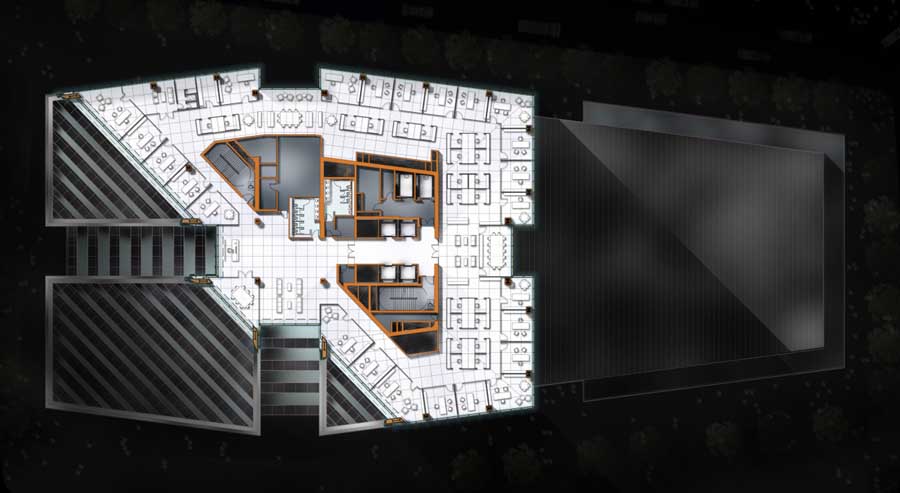 |
|
|
Agency wants to dump 3 skyscrapers from site,
shrinking 2 into ‘stumps’ Doug Feiden | 05.11.2009 | NY Daily News The incredible shrinking World Trade Center will be cut back from five iconic skyscrapers to just two signature towers under a new Port Authority plan, the Daily News has learned. Bludgeoned by recession and a war with developer Larry Silverstein, the Port Authority is proposing halving the office space it will build at Ground Zero - from 10 million square feet to 5 million, sources familiar with the plan say. The sources say the agency's new vision for the site calls for scrapping one tower that would have been taller than the Empire State Building and nixing two others that would have dwarfed the nearby Woolworth Building. In place of two Silverstein behemoths, each designed by a British lord and soaring 79 stories, the PA would erect a pair of short, squat buildings no taller than four or five floors - coined "stumps" - that could be used for retail shops, according to the proposal. The vastly scaled-back site plan was disclosed to The News hours before Assembly Speaker Sheldon Silver on Friday branded budget-busting delays and cost overruns at the 16-acre site an "embarrassment to our city, our state and our nation." Mayor Bloomberg promptly followed up by inviting all warring parties to a summit meeting this week.  End of master plan Revamping the sacred spaces where nearly 3,000 people were killed on 9/11 marks a dramatic break from the original 2003 Daniel Libeskind master plan, which called for a row of cascading office towers to replace the 10.4 million square feet of office space destroyed by terrorists. Although the Freedom Tower will still climb to its symbolic 1,776 feet, and the Memorial will occupy the heart and soul of the site, the showcase buildings designed by world-class architects - on which Silverstein has already spent hundreds of millions of dollars - will be absent. "It's getting smaller and smaller and smaller," said Enrique Saurez, a dishwasher from Venezuela who worked at Windows on the World, where 73 employees died. "What happened to their so-called master plan?" What happened was a calamitous credit crisis that dried up bank financing for Silverstein and a fiscal crunch that has led to falling revenues at PA bridges, tunnels and airports - all amid an increase in borrowing costs. With a squeeze on cash, lenders, Wall Street tenants, the agency and the builder launched a new round of heated talks to determine exactly who will build what - and on what terms it will be financed. The result is a PA proposal that would: - Reduce Tower 2, a planned 79-story, 1,270-foot Silverstein building designed by Lord Norman Foster, to a glorified, prettied-up stump. - Effectively strip control of 71-story, 1,137-foot Tower 3, designed by Lord Richard Rogers, from Silverstein and reduce it to another stumpy building. - Abandon all plans for Tower 5, slated to go on the toxic Deutsche Bank building site, for the foreseeable future. - Underwrite about $1 billion in financing costs and rent abatements for Silverstein on 64-story, 975-foot Tower 4, which is the only building he'd get to construct. - Go full steam ahead on Tower 4 - but force Silverstein to surrender most of his development fees, insurance proceeds and fine revenues in return. The PA wouldn't comment on its specific proposals. "We're committed to rebuilding downtown," said Stephen Sigmund, the authority's chief spokesman. He said limited public resources were being directed toward "keeping the memorial and other public projects moving forward" - and that office and retail space would be built "to meet the market." Screws put to Silverstein Silverstein was initially entitled to build five buildings and 10 million square feet on the site, but agreed in 2006, under enormous political pressure, to surrender the Freedom Tower and one other building. He was also ready to give up one more tower - but not two. "Our compromise proposal - under which we would own two buildings with [up to] 4 million square feet - is fair, especially since the Port Authority has collected more than $2 billion from Silverstein since 9/11," said Janno Lieber, president of Silverstein's World Trade Center Properties. "Completing two buildings will assure that the WTC site is a finished, attractive and exciting place that helps - rather than hinders - downtown's revival," he added. Sources familiar with Silverstein's position complained that the PA is acting unfairly both in setting the financial terms and in mothballing two Silverstein buildings. A hefty chunk of Tower 4, the lone remaining building built solely by Silverstein, would be occupied by the PA, which would pay below-market rent, they point out. The agency is offering to hike its payments as part of the deal. New delays to the long-stalled project loom, these sources warn: The PA's plan for stumps - to support retail and serve as stand-ins for towers that could one day be built on top of them - could take some two years to redesign and reengineer. Since stump construction would take place in the same area as below-grade work on the $3.2 billion Transportation Hub, it could push back that project, now slated for completion in mid-2014, even further, these executives predict. |
|
|
|