| New York
Architecture Images- Recent WTC 3- 175 Greenwich Street - Proposed WTC Tower # 3 |
|
| Please note- I do not own the copyright for the images on this page. | |
|
architect |
Richard Rogers |
|
location |
175 Greenwich Street |
|
date |
to be completed by 2014 |
|
style |
Structural Expressionism |
|
type |
Office Building |
|
construction |
steel and concrete frame |
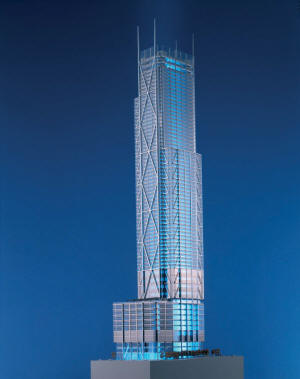 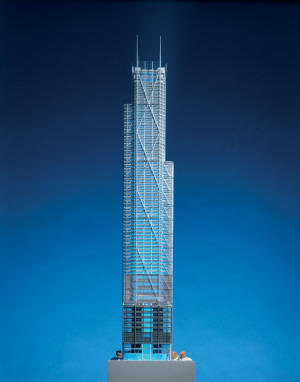 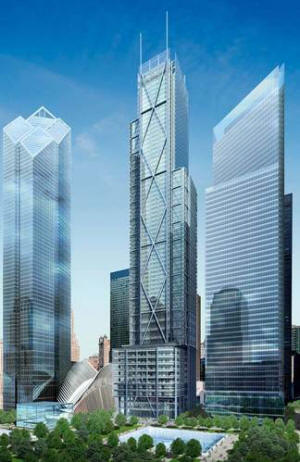 |
|
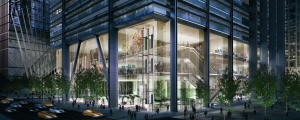 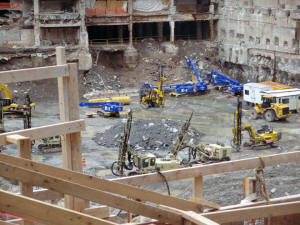 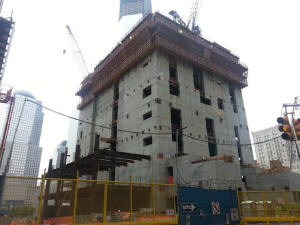 |
|
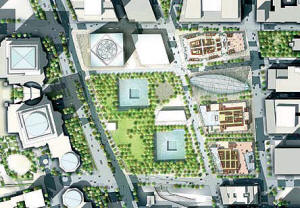 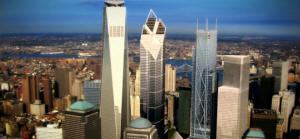 |
|
|
notes |
Three World Trade Center, also known by its street address,
175 Greenwich Street, is a new skyscraper approved for construction as part
of the World Trade Center reconstruction in New York City. The office
building will be on the east side of Greenwich Street, across the street
from the original location of the twin towers that were destroyed during the
September 11, 2001 attacks. Pritzker Prize-winning architect Lord Richard
Rogers (Rogers Stirk Harbour + Partners) was awarded the contract to design
the building, which will be 1,155 feet (352 m) tall. The building slightly
resembles the John Hancock Center in Chicago due to its visible belt
trusses. The four spires in the design would give the building a pinnacle
height of 1,240 feet (378 m). The total floor space of the building is
anticipated to include 2 million square feet (186,000 square meters) of
office and retail space. The building's groundbreaking took place in January
2008, and it is scheduled to be completed by 2014. The structural engineer
for the building is WSP.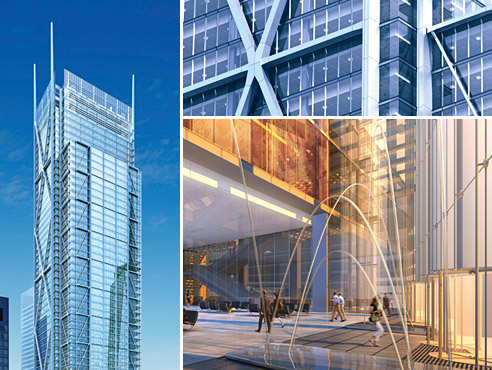 Upon completion, 175 Greenwich Street's pinnacle height will be taller than the Empire State Building's roof (381 m) and it would become the fourth-tallest building in New York City as measured to its pinnacle.  Future On May 11, 2009, it was announced that the Port Authority of New York and New Jersey was seeking to reduce 175 Greenwich Street to a "stump" building of approximately four stories.[6] The overall plan, which also calls for a similar reduction in height for 200 Greenwich Street and the cancellation of World Trade Center Tower 5, would halve the amount of office space available in the fully reconstructed World Trade Center to 5 million square feet (465,000 m²). One World Trade Center and 150 Greenwich Street would be the only two buildings to be constructed as previously planned. The agency cited the recession and disagreements with developer Larry Silverstein as reasons for the proposed reduction. Silverstein is opposed to the plan, and filed a notice of dispute on July 7, 2009. By doing so, the development firm began a two-week period during which renegotiated settlements and a binding arbitration regarding the construction of the four World Trade Center towers can be made. Silverstein Properties, which has paid the Port Authority over $2.75 billion in financing, noted the organization’s inability to meet construction obligations in its official complaint. The development firm has proposed further government intervention in the project as a way of settling the dispute.  On March 25, 2010, the Port Authority released plans to build Two and Three World Trade Center to street level. The transit and retail podium at the 175 Greenwich Street site would be constructed immediately, but the construction of the tower would be delayed until Silverstein Properties raises $300 million of private equity, leases out at least 400,000 square feet (37,000 m2) of the tower, and obtains financing for the remaining cost of the tower. Two World Trade Center (200 Greenwich Street) would be constructed at a later date according to market demand. --------------- 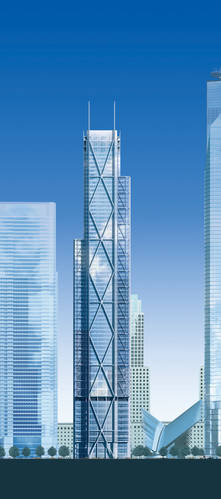 The design concept for the 71-storey tower addresses its central position on the WTC site. The building has an orthogonal relationship to the main space between the proposed memorial water pools. To complement this relationship, the central zone of the building has been reduced in mass as it rises towards the sky. The effect is a stepped profile which accentuates the building’s verticality relative to the Memorial site. 175 Greenwich Street is also distinguished from the designs of the surrounding buildings by its antennae, which add height and by day and night give the building a distinctive profile when viewed both in the local context and at a distance as part of the Manhattan skyline. The main components of the concept include five trading floors, 54 office floors (totaling 2.1 million sq ft) and five retail levels, as well as eight mechanical floors which serve the trading and office floors, 37 passenger lifts and two principal stairwells. The lower part of the building – the ‘podium building’ – contains the tower’s retail element and the trading floors the upper levels of the tower hold the office space. The ground floor, at street level, will have ‘live’, active façades which will enable the free-flow movement of shoppers. There will be two below-grade retail levels and three retail levels above the ground floor, and these will served by two lifts and four stairwells. The ground-floor lobby, which is on Greenwich Street, will offer visitors and tenants a ‘big picture window’ onto the WTC memorial. To maximise sustainability in terms of the building’s day-to-day functioning, similar ‘green design’ features as those included in the design of 7 World Trade Centre have been incorporatedThe design team are committed to ensuring that energy use and costs could be significantly reduced compared to typical Manhattan office buildings. It is hoped that 175 Greenwich Street – like 7 WTC – will be certified under the US Green Building Council’s Leadership in Energy and Environmental Design (LEED) programs. Source- http://www.richardrogers.co.uk/work/buildings/175_greenwich_street/concept |
|
|
|
|
|
Same tower, different floors By LOIS WEISS, May 19, 2010 Despite nervous nellies fretting a while back that Manhattan would be awash in large chunks of empty office space, a sudden dearth of big blocks of available space has prompted developers to consider dusting off their plans for new, large office buildings. Some brokers say that large block availabilities have been chipped away in central locations, leaving those needing 400,000 square feet to mull splitting their requirements within the same tower, taking some floors in one section of a building, and a group of floors in another portion. "These days, you have to be very creative," said Peter Turchin of CB Richard Ellis. "If I need a list of 400,000 [square foot] blocks, there aren't many." According to current Cushman & Wakefield statistics, there were just 17 blocks of 250,000 square feet available within the last six months. ...Meanwhile, various industry sources highlighted some of the current brick-kicking taking place among major corporations. Morgan Stanley is seeking 850,000 to 1 million square feet downtown through Barry Gosin at Newmark Knight Frank, while Condé Nast, as you may have read, is also in need of one million feet. Both are looking at all the future World Trade Center towers. Others on the hunt include: * Société Générale for 500,000 square feet, though the French bank may renew its current lease through Pat Murphy at CB Richard Ellis. * French advertising giant Havas, which has tapped Gosin and colleague David Falk to help it search for 400,000 square feet. * NYU's Langone Medical Center, which is searching with Josh Kurlioff and Bruce Mosler at Cushman & Wakefield. * Bank of New York, which has tapped Peter Riguardi at Jones Lang LaSalle in its search for 450,000 square feet. * Neuberger Berman, which has hired NKF's Neil Goldmacher for its search for 340,000 square feet. * Columbia Presbyterian, which is getting help from Goldmacher and colleague Mark Weiss in its quest to secure between 300,000 and 400,000 square feet. * Men's retailer Paul Stuart, which is in the hunt for 150,000 square feet. * Money manager Nataxis, which is nearing a deal to move into 173,000 square feet on the third through sixth floors of 1251 Avenue of the Americas thanks to Cushman & Wakefield's John Cefaly. Source- http://www.nypost.com/p/news/business/realestate/commercial/same_tower_different_floors_NXZIKJQ1MdlYaDYz7xGyqM ---------- BNY Mellon Seeks New Space, May Sell Wall St. Tower May 18, 2010, By David M. Levitt and Charles Stein Bank of New York Mellon Corp. is considering moving from its Manhattan headquarters and selling 1 Wall Street, the building it now occupies, Jeep Bryant, a spokesman for the bank, said in an interview. The company sent a request for proposals to New York City landlords seeking about 450,000 square feet of space, Bryant said today by telephone. A move may prompt the bank to sell its 52-story limestone tower at the corner of Wall Street and Broadway in lower Manhattan, he said. “We are looking for a location that might be better equipped to meet our needs,” Bryant said. “We are looking for improved client meeting space and something that can accommodate state-of-the-art technology.” The search comes as the pace of leasing office space in New York is rising. Tenants signed contracts for 6.75 million square feet of space through the first four months of this year, almost double the amount in the same period of 2009, broker CB Richard Ellis Group Inc. said May 11. Commercial property sales are also picking up, with dollar volume tripling in the first quarter, according to broker Cushman & Wakefield Inc. The possibility that the market is reaching bottom helped convince BNY Mellon to look for space, Bryant said. “Part of this exploration over the next few months is to see if that is indeed the case,” he said. The bank expects to decide whether to lease new space and sell its headquarters by the end of the year, he said.” |
|
|
|
|
'Building' momentum Progress on all WTC sites - at last. A major milestone will be reached at Ground Zero next month when every project within the original World Trade Center site will be under construction -- a heartening leap forward for a venture that's been plagued by constant delays. The push comes as a result of a tentative deal between the Port Authority and developer Larry Silverstein -- bitter enemies throughout most of the construction project, but now acting like team players. Silverstein is moving forward even before a final pact is signed to start work on Tower 2 and Tower 3, which he plans to build to at least ground level even if he can't finish the structures immediately. Silverstein's Tower 4 is well above street level, with steel reaching the sixth floor and expectations that the pace will pick up this summer. Foundation work has already begun on Tower 3, where Silverstein will build its five-story base -- and follow with the complete building once he has leased a minimum amount of space inside. Work to build Tower 2 up to grade will begin this summer. All of Silverstein's towers are crucial, since they contain mechanical systems shared with the transit hub and retail concourses. "There is no question we are seeing real progress and momentum, but now is not the time for celebration. Now is the time to keep our heads down and keep the momentum going," said Port Authority Executive Director Chris Ward. On the western half of the site, the Freedom Tower, now called 1 WTC, is roughly 25 stories high and will hit 50 stories by the end of the year. Just to the south, the memorial is nearing completion. Over 99 percent of its steel is in place and the two enormous pools in the footprints of the Twin Towers are now being lined with granite. The memorial will open on Sept. 11, 2011, complete with its forest of 400 trees. One of the attractions for visitors to the memorial will be the bird's eye view of construction, said memorial president Joseph Daniels. "It's good to see the other projects around the site moving ahead," he said. Source- http://www.nypost.com/p/news/local/manhattan/progress_on_all_wtc_sites_at_last_nW7hCiyDPeiNOIbiZjri9I |
|
|
|
|