| New York
Architecture Images- Recent WTC Memorial Reflecting Absence |
|
| Please note- I do not own the copyright for the images on this page. | |
|
architect |
Michael Arad (Architect) and Peter Walker (Landscape) |
|
location |
Old WTC site, lower Manhattan. |
|
date |
2011 |
|
style |
Neomodern architecture |
|
type |
Memorial |
|
construction |
Complementing the memorial, a state-of-the art museum designed by Davis Brody Bond will offer visitors an opportunity to deepen their experience at the site. Accessed through an entry pavilion designed by Snøhetta, the National September 11 Memorial & Museum will help facilitate an encounter with both the enormity of the loss and the triumph of the human spirit that are at the heart of 9/11. Visitors also will be able to view a section of the massive slurry wall that held back the Hudson River during the attacks. |
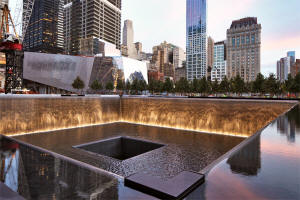  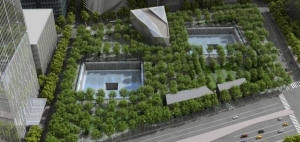 |
|
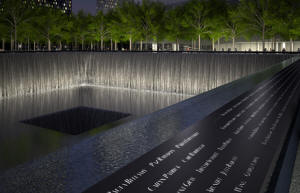 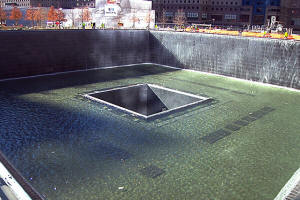 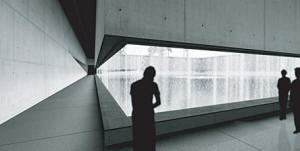 |
|
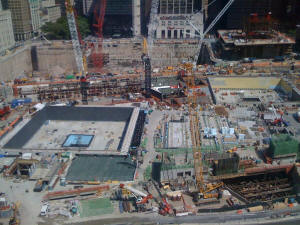 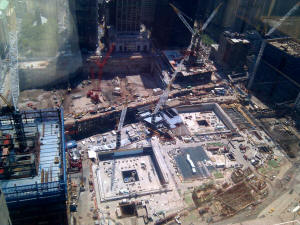 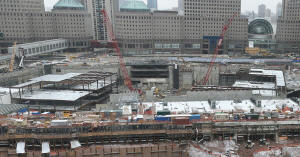 |
|
| During construction, early 2011. | |
 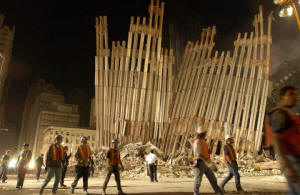 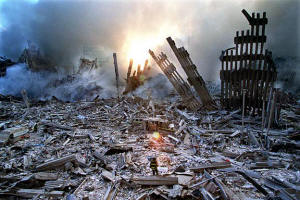 |
|
| Above- images from just after 911. Many people believe that these beautiful ruin elements should have been incorporated into the memorial. | |
|
notes |
In August 2006, the World Trade Center Memorial Foundation
and the Port Authority of New York and New Jersey began heavy construction
on the National September 11 Memorial & Museum. The Memorial will be located
at the World Trade Center site, on the former location of the two towers
destroyed during the September 11 attacks in 2001. The World Trade Center
Memorial Foundation was renamed the National September 11 Memorial & Museum
at the World Trade Center in 2007. The winner of the World Trade Center Site
Memorial Competition was Israeli-American architect Michael Arad of Handel
Architects, a New York and San Francisco-based firm. Arad worked with
landscape architecture firm Peter Walker and Partners on the design which
calls for a forest of trees with two square pools in the center, where the
Twin Towers once stood.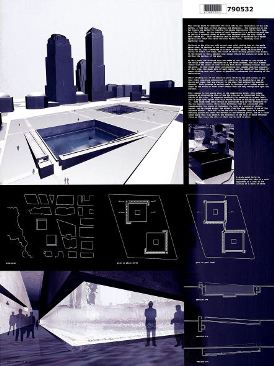 The design is consistent with the original Daniel Libeskind master plan that called for the memorial to be 30 feet below street level (originally 70 feet) in a piazza. The design was the only finalist to throw out Libeskind's requirement that buildings overhang the footprints. 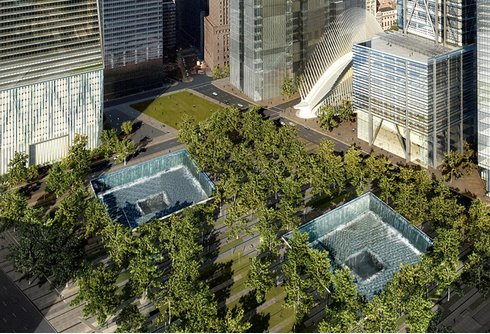 A memorial was planned in the immediate aftermath of the attacks and destruction of the World Trade Center to remember both the victims and those involved in rescue. The National September 11 Memorial & Museum at the World Trade Center is a non-profit corporation with the mission to raise funds for, program, own and operate the Memorial & Museum at the World Trade Center site. 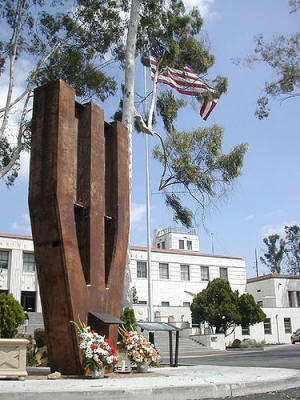 Above- a piece of the old WTC used as a memorial elsewhere. ------------- The World Trade Center (WTC) Memorial design, Reflecting Absence, will consist of two voids on the footprints of the original Twin Towers. Surrounded by a landscaped plaza filled with oak trees, each void will feature rings of cascading water falling into illuminated reflecting pools. The names of the 2,979 who perished in the September 11th attacks in New York City, Washington, DC; and Pennsylvania and the February 1993 WTC bombing will be inscribed around the edge of the memorial waterfalls. 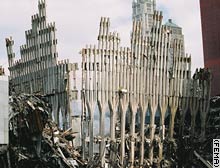 Reflecting Absence was created by architect Michael Arad and landscape architect Peter Walker and selected from a design competition that drew more than 5,200 entrants from 63 nations. Complementing the memorial, a state-of-the art museum designed by Davis Brody Bond will offer visitors an opportunity to deepen their experience at the site. Accessed through an entry pavilion designed by Snøhetta, the National September 11 Memorial & Museum will help facilitate an encounter with both the enormity of the loss and the triumph of the human spirit that are at the heart of 9/11. Visitors also will be able to view a section of the massive slurry wall that held back the Hudson River during the attacks. Construction to build the National September 11 Memorial & Museum began in March 2006. The National September 11 Memorial & Museum The National September 11 Memorial & Museum, formerly known as the World Trade Center Memorial Foundation, is the not-for-profit corporation that began operations in 2005 to realize the memorial quadrant at the WTC site. As owner of the memorial and museum, the Foundation is responsible for capital and annual fundraising, finalizing and maintaining the integrity of project design, programming of the memorial and museum, and ongoing operations. To date, the foundation has raised more than $300 million towards its $350 million fundraising goal to support capital and planning costs and start an endowment. The foundation has received more than 33,800 contributions from all 50 states and 25 countries. The foundation is receiving $250 million from the Lower Manhattan Development Corporation (LMDC). |
|
|
|
|
|
Throwing Good Money After Arad There's very interesting reporting, but nothing too surprising or too comforting, in Joe Hagan's NY Mag feature on the complete disaster that is Michael Arad and his WTC Memorial design. Within two weeks of the jury choosing Arad's design, it seemed clear that the jury and the LMDC wanted to design and alter the memorial as it wished, and that Arad's inexperience and youth--and the concept's many unresolved elements--were thought to be "the most amenable to their impending directives." And within two months, there were stories of Arad not playing well with others being leaked by his LMDC overlords. The only relief would be comic if it weren't such a serious topic. Hagan shows that Arad had patterned his violent, stubborn arrogance after that Organ Grinder's Monkey For Freedom himself, Daniel Libeskind, the guy who claimed victory for his concept at every step, even as his "master plan" was being altered out of existence, in large part by Arad's own contribution. [bonus Libeskind hissyfit quote: "I'll fight this! I am the people's architect!" You can take the boy out of Poland...] But without a Jewish Museum to beat people over the head with, or a steely wife to wield a cudgel in his wake, Arad had nothing but his empty, facile, original vision, which he defended at all costs. Check out Hagan's Arad-sourced description of the problem with a Port Authority-authored change to two central ramps into the memorial: Although [Arad] didn?t object to the central hall per se, having the ramp entrance there destroyed his notion of drawing visitors through a distinct walking narrative that focused on the experience of the pools, especially the initial breathtaking view at the bottom. Now that experience was marred by the tourist facility. So who's responsible for this? I've wanted to see the Port Authority and George Pataki held to account from the beginning for the 10mm sf program-driven that has been millstone around the WTC site rebuilding effort's neck since day 2. And the best outcome I can forsee now is for the mess to continue long enough to dog Pataki into the political oblivion he deserves. But there are other fingerprints on the scene, and they belong to Maya Lin, the original Minimalist Memorial Artist Intransigent In The Face Of Politico-Bureaucratic Meddling. Here's Hagan on the memorial jury's selection process: In the secret proceedings, Maya Lin, the designer-cum-martyr of the Vietnam Veterans Memorial in Washington, pushed for Arad?s design; he could not have had a more meaningful advocate. If Lin recognized in Arad something of herself, if she saw in his design a connection to her own extraordinary monument to grief and memory, then maybe Arad?s memorial was really equal to this tragedy. And maybe that would protect it from the conflict that had swallowed up every other inch of ground zero. And maybe the Freedom Tower is really gonna be 1,776 feet tall, too. Or not. Then there's this passage about Arad's final presentation of his revised, finalist's design: Lin recognized the value in Arad?s resistance. "Maya was able to set our sights on the kind of intensity?the scrutiny and the kind of forces that were going to come to play on his design," says Michael Van Valkenburgh, a landscape architect who served on the jury. "We recognized a kind of stamina that he had. It seemed like it would hold up." (Lin declined to comment.) I added the italics. Someone needs to get Lin on the phone. The Breaking of Michael Arad [nymag] Previously: my inspiration by and reluctant criticism of Maya Lin & Minimalist Memorialism Also previously, from "Ugh, Maya Lin strikes again," 1/6/04: The only positive aspect of the proposal: it was the only finalist to call for alterations to fellow Israeli Daniel Libeskind's proposed cultural buildings, including eliminating that one museum from above the North Tower footprint. The LMDC says there'll be extensive changes to the design, which I hope renders it essentially unrecognizable. Source- http://greg.org/archive/2006/05/16/throwing_good_money_after_arad.html |
|
|
|