| New York
Architecture Images- Recent Times Square Plaza |
|
| Please note- I do not own the copyright for the images on this page. | |
|
architect |
FX Fowle Architects |
|
location |
11 Times Square - 42nd St @ 8th Ave |
|
date |
2009 |
|
style |
Neomodern architecture |
|
type |
Office Building |
|
construction |
RC core, steel frame. |
| Renderings | |
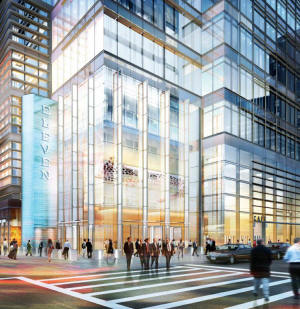 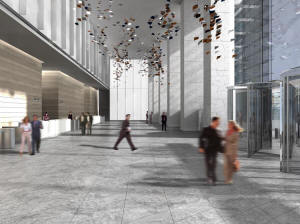 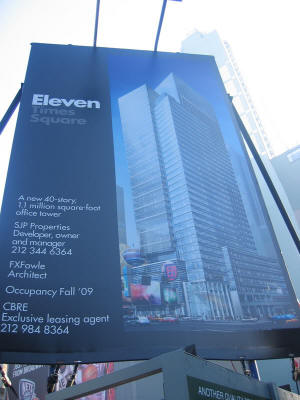 |
|
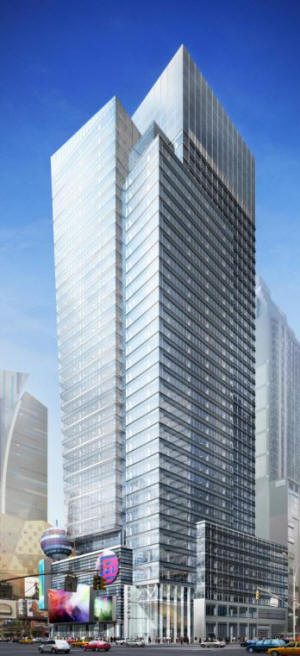 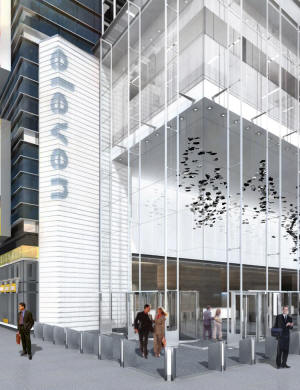 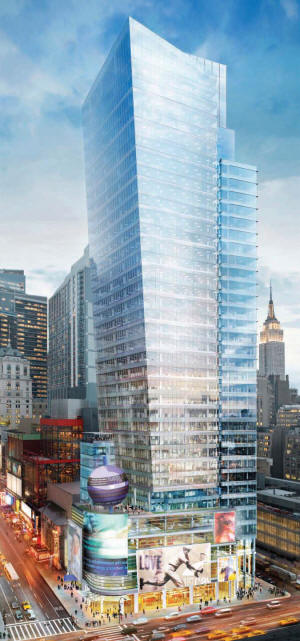 |
|
| Construction | |
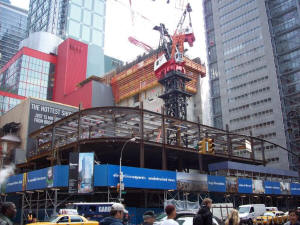 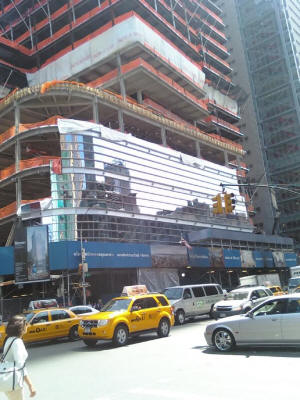  |
|
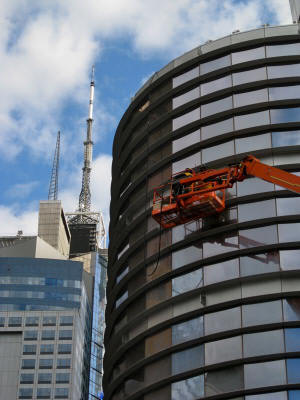 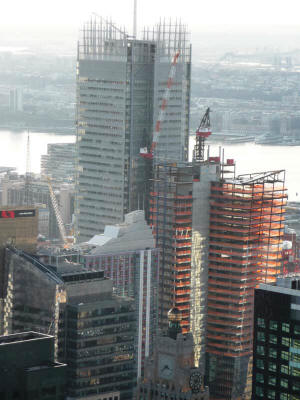 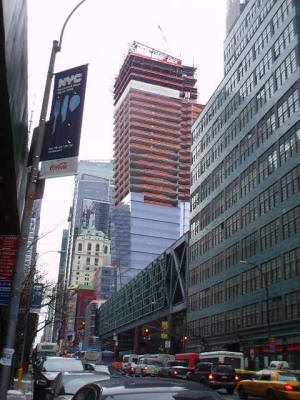 |
|
| The tower | |
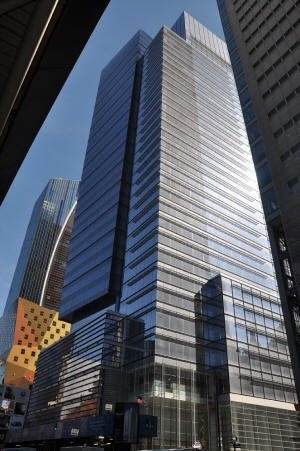 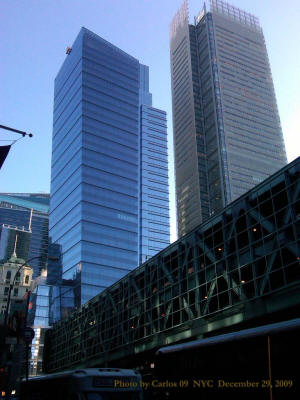 |
|
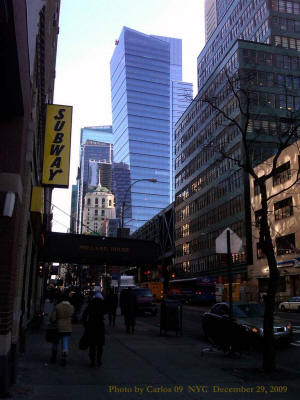 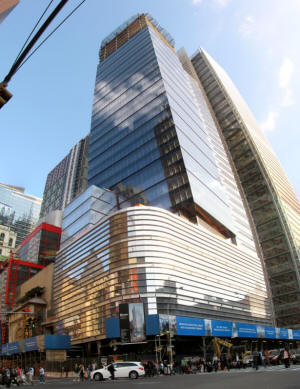 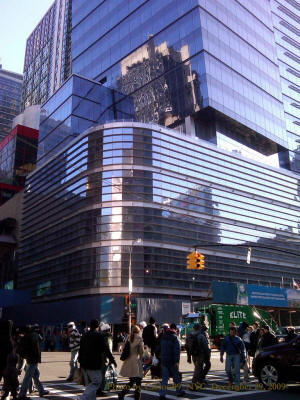 |
|
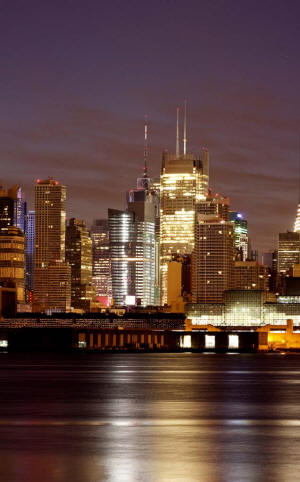 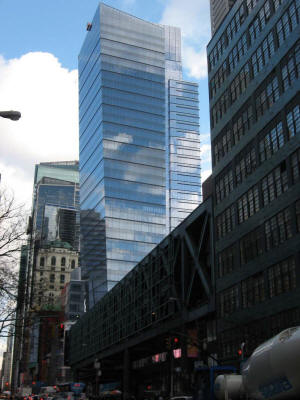 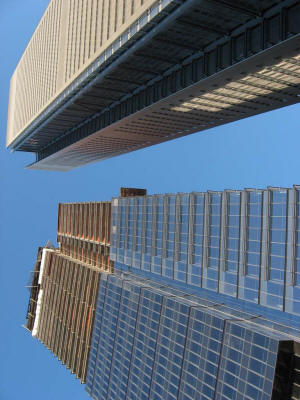 |
|
| Panoramas | |
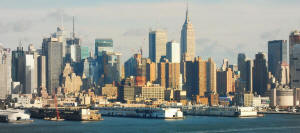 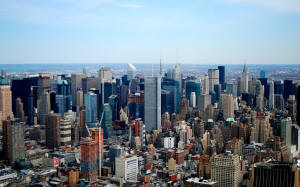 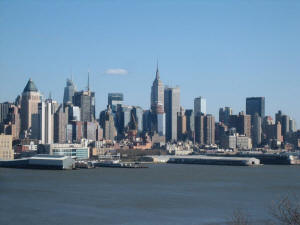 |
|
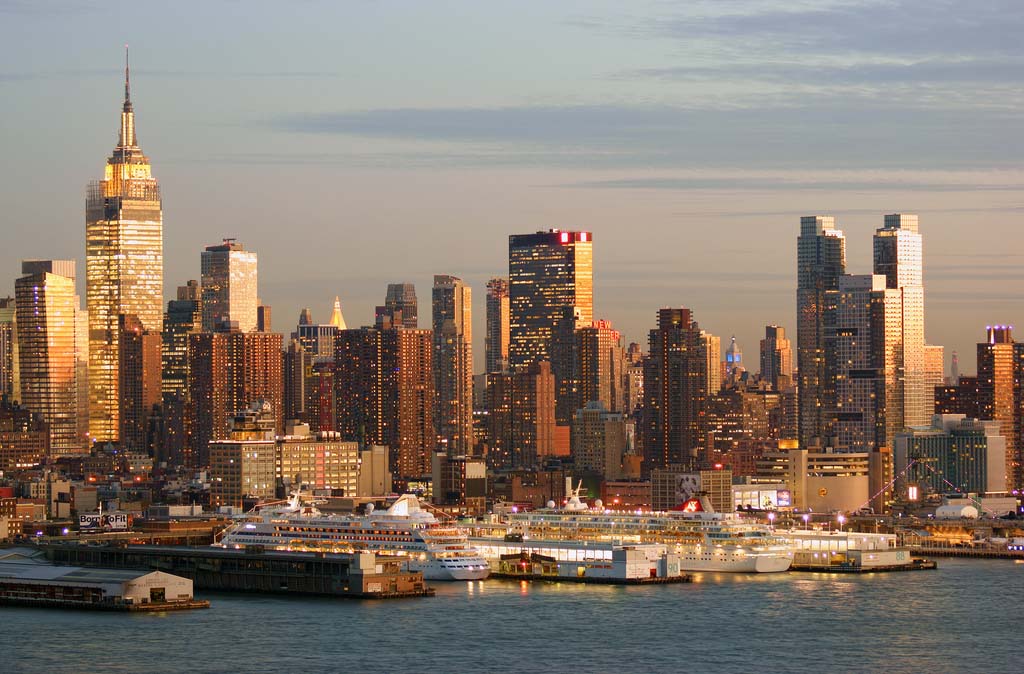 |
|
|
notes |
Square Feet | The 30-Minute Interview- Steven J.
Pozycki By VIVIAN MARINO, October 1, 2009, NYT. Mr. Pozycki, 59, is the chief executive of SJP Properties, a developer of office buildings and residential condominiums. SJP’s newest project is 11 Times Square, a 40-story glass tower rising across Eighth Avenue from the Port Authority terminal. Q. How is construction going at 11 Times Square? A. I’d say we’re about three-quarters complete. We’re finishing the elevators, the mechanical system — the whole guts of the building. We’re just finishing with our storefront glass and our lobby glass, which is a specialty glass out of Germany that costs a zillion dollars. Q. Do you have any confirmed tenants there yet? A. No signed leases. Q. Does this make you a little nervous? A. Fundamentally, we could carry the building three years — dead empty — from next April, when the building is finished. If the market stays down that long, though, we’re all in trouble. Q. Why so confident? A. We built into our lease-up period a very conservative projection of how it might lease. It’s in the budget. It’s very conservatively underwritten. The debt level is very low; I think it’s about 60 percent. We’re fortunate not to have any debt turning over as of this time. We have one small loan that we’re rolling over with an institution now on fine terms. Q. Are you close, though, to signing on any tenants? A. We’re showing the building regularly. We’re talking to many tenants in the 200,000- to 500,0000-foot range. We have very good interest from a couple of them, and we’re going to make a very competitive deal before the building finishes. We have probably six to eight tenants that have serious interest. My sense is we could have less than 12 tenants. Q. The French bank Natixis has reportedly looked at the building, along with other locations, to consolidate its offices around Manhattan. Is the bank one of those serious contenders? A. That tenant is probably on hold for a while. I certainly wouldn’t say that Natixis would be something we’re counting on. Q. How about the law firm Proskauer Rose, which also was said to be looking at your space? A. We probably have five different law firms looking at the building — that have been here numerous times, that are doing drawings on the building. I’d rather not say who right now because they get so sensitive if they hear their name mentioned. Q. Who will occupy the ground-level retail space? A. We’re looking at venues that haven’t been brought to Times Square yet. We’ve had incredible interest in one venue that I can speak of: large aquariums. Q. What are the building’s biggest selling points? A. It’s the newest, the greenest. There won’t be another spec building — with the financing markets the way they are — for probably four to 10 years. So this would be the last opportunity to be in a LEED-certified gold building on a transportation hub with great exposure — floor-to-ceiling glass. The average age of office buildings in Midtown is probably 60 to 70 years old. In a building of that nature you see inefficient floor plates, big cores in the center of the buildings, huge columns everywhere. That doesn’t really lend itself to what tenants are needing today. We have seven corner offices on each floor, and they don’t have a column in the middle to screw up the view. Q. What will rents be per square foot? A. We’re looking at rates that start in the high $70s, low $80s. Q. Let’s switch gears to residential. How are sales at the Platinum near Times Square? A. That’s about 80 percent sold out, and the construction loan is paid off. Q. You started out in New Jersey, right? A. The first piece of property we developed was a 120-acre campus in Parsippany, so we still keep our headquarters there. Q. Tell me more about your Jersey roots. A. Bruce Springsteen lived down the hall from me in college; I went to Monmouth when he was starting out. He was in the same tenement I was in — a six-story walk-up with bathrooms in the hall. They’d play to about 3 in the morning. Every single day. |
|
|
|
|
|
Getting to the Core of 11 Times Square NEW YORK—Eleven Times Square is on target to create a “heartstop” between 41st and 42nd Streets, says architect Dan Kaplan, senior partner at FXFowle. The building spans two distinct environments—from the glitz of 42nd Street to the executive grandeur of 41st Street. Kaplan designed the 40-story building to be about space and light for tenants, a glassy tower that is “solar responsive,” he said. A concrete core inside the building allows for pillar-free corners and floor-to-ceiling windows. From the core there is a 45-foot open space to the windows. Seven unobstructed corner offices adorn each floor. “The whole form is really unusual, it really celebrates corners,” Kaplan said. The tower will include over one million square feet of Class-A commercial office space and 55,000-square-feet of retail space on three levels. The joint owners, SPJ and Prudential, expect a LEED Gold certification from the U.S. Green Building Council. The set-back design allows for six large terraces, adding usable outdoor space that will be planted out. The roof, free of mechanical equipment, has a wind wall and huge views. Building Differently A unique method of construction was used for the building, resulting in it being ahead of schedule throughout—a rarity in the construction industry. The concrete was put up before the steel, the opposite of usual practice. Contractors Plaza Construction worked with unions to create extra safety measures for the new way of working. The method also saved the developer $20 million, according to Simon Wasserberger, a CB Ellis salesperson whose job it is to tenant the building. An anchor tenant is yet to be signed. “We have a lot of conversations but, you know, it’s rough out there,” Wasserberger said. The concrete core idea was explored post-9/11 when safety became a paramount design concern. Now, Kaplan said, the concept has opened up one of the choices a developer/design team has. “The concrete core is the superior way to do it,” he said. “My suspicion is that this will become a real option. I don’t know if it will become a new standard, but I think this will be seen in a lot of high rises.” The forces on a tall building come from the side and the concrete core acts as a spine, a stiffening agent, Kaplan said. A diagonal lattice will be added to the exterior for extra strength. Solar Responsiveness and the Cant Eleven Times Square is bipolar in its solar features. The sunny south side is more reflective and has projecting solar shades—eliminating problems with glare and too much light. The north side cants out, giving it a more dramatic look as well as having more transparent glass. “Exterior solar control devices have a lot of technical challenges and construction issues but will increasingly become a standard,” Kaplan said. The cant also gives an extra 300 square feet for each subsequent higher floor. The base of the building squeezes in, allowing openness for pedestrians. Kaplan said the squeeze also helps create a “gateway” to Times Square with the nearby Westin Hotel. “Urbanistically there is a very clear scale of 120-foot-high buildings in the area,” said Kaplan. Protecting the many historic low-rise theatres on Avenues 7 and 8 was important to the design team. The tower is the most recent expansion of the 1980's masterplan for the area. The Reuters building, 4 Times Square, the New York Times building all preceded 11 Times Square. Hudson Yards will be next, Kaplan said. Tenant possession is expected in November this year. By Charlotte Cuthbertson Apr 22, 2009 |
|
|
|