| New York
Architecture Images- Recent 155 West 57th Street |
|
| Please note- I do not own the copyright for the images on this page. | |
|
architect |
Atelier Christian de Portzamparc with SLCE Architects |
|
location |
155 West 57th Street |
|
date |
2009 (design and concept is very pre-GFC....) |
|
style |
Neomodern architecture |
|
type |
Apartment Building |
|
construction |
953-foot-high, mixed-use tower |
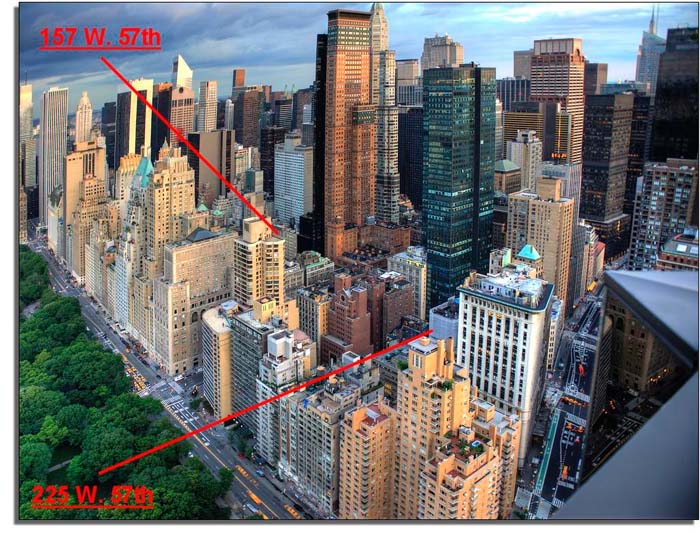 |
|
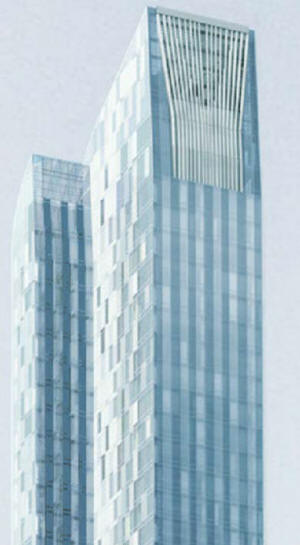 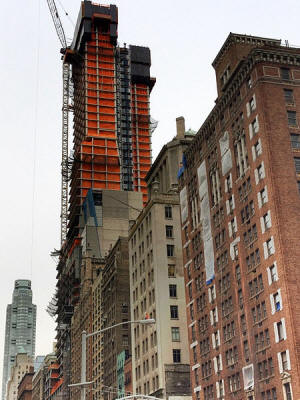 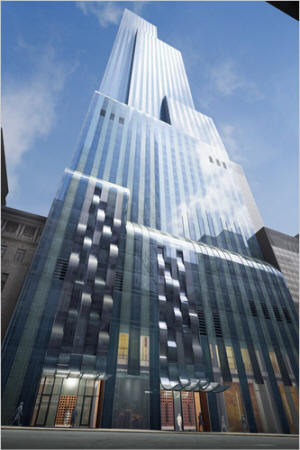 |
|
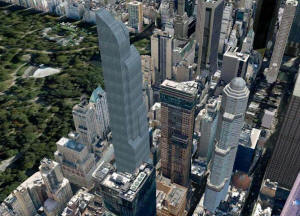  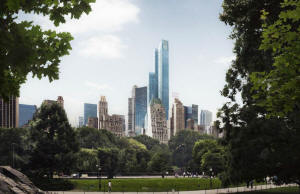 |
|
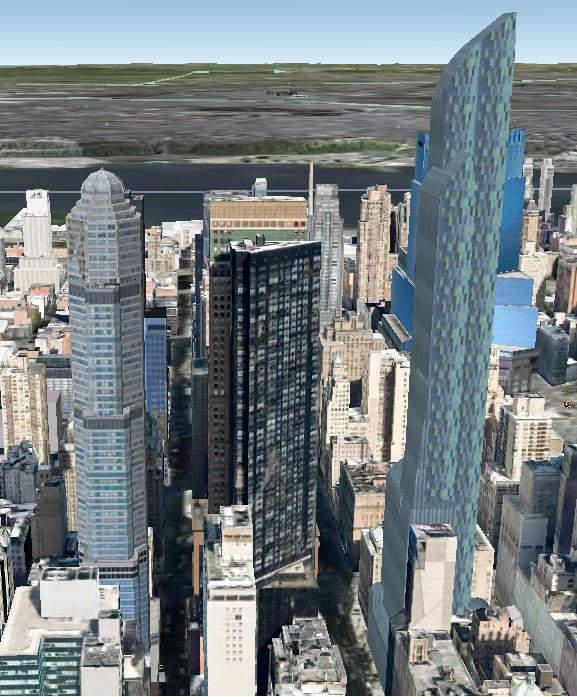 |
|
|
|
Quote: Streamline Moderne, sometimes referred to by either name alone, was a late type of the Art Deco design style which emerged during the 1930s. Its architectural style emphasized curving forms, long horizontal lines, and sometimes nautical elements. It's as if Portzamparc took the archetypal streamline moderne building and tipped on end to turn it into a skyscraper. Long horizontal lines are turned into vertical ones. The horizontal curves get flipped too. What are the nautical elements? Imagine the crown is the prow of a boat cutting through the water. Those glass waves at the base? They represent actual waves. And of course the building is a blue/green color. Voilà! A thousand foot long barge. I say it might be post modern because tipping a building on its side is a very post modern concept. Unfortunately, the 'random' facade on the east/west sides does not fit into this interpretation of the design. |
|
|
|
|
START-UP AT CARNEGIE SITE EXTELL BEGINS WORK ON TOWER ON NORTH SIDE OF W. 57TH STREET By STEVE CUOZZO May 15, 2007 THE roar of jackhammers across from Carnegie Hall is sweet music to developer Gary Barnett's ears. Barnett's prolific Extell Development Corp. has finally started work on one of the city's most-watched sites - a colossal, six-building assemblage on the north side of West 57th Street across from Carnegie Hall. Barnett said yesterday the project will be "at least 50 stories" with "north of 500,000 square feet." Though plans aren't final, "We're looking forward to doing a five-star hotel at the base and above it, condos with Central Park views." Extell filed demolition plans with the Buildings Department this month. The takedown has begun behind a shroud of black netting. Barnett said actual construction should start this year, even though certain aspects of the project - including choice of architect and hotel operator - have yet to be finalized. A gratified Barnett said, "It's taken me nine years to put it together." The site includes all the buildings from 147-161 West 57th and air rights from adjacent properties. With 150 feet of sidewalk frontage, Extell's is the largest of several building sites on the block between Sixth and Seventh avenues. The company also owns the former Hard Rock Café. Barnett said, "We're not sure yet what we'll do there - it might be offices." Copyright 2007 NYP Holdings, Inc. ----------------------------- Partial permit issued today for 953-foot-high, mixed-use tower at 155 West 57th Street 24-Sep-09 The Department of Buildings issued a partial permit today for a 953-foot-high hotel and apartment tower at 155 West 57th Street that is planned by Extell Development. The plan calls for a 73-story tower with about 150 residential condominium apartments on the top 52 floors. The plans were filed by Jim Davidson of SLCE but rumors have circulated that Christian de Portzamparc may also be involved in the project. Mr. de Portzamparc has designed a multi-tower plan for Extell's development of the site near the East River between 59th and 61st Street west of West End Avenue at the south end of its portion of the Riverside South development that had been started by Donald Trump. Mr. de Portzamparc designed in 1999 the prismatic mid-block tower for LVMH on 57th Street between Fifth and Madison Avenues and had also designed an angular tower for the adjacent corner site on Madison Avenue but that tower was not built. He is perhaps best known for his 1995 tower in Lille, France, that has no edge parallel to another, and his undulating Hotel Renaissance Marriott on Wagram Avenue in Paris, which was completed this year and for his oblique office tower known as the Granite Project that is under construction at La Defense in Paris. He has also designed a 40-story, 436-unit apartment building at 400 Park Avenue South for A & R Kalimian Realty, which had also commissioned him to design a new home for the New York City Opera and an apartment tower for a site it had acquired near the Lincoln Center for the Performing Arts from the American Red Cross in 2004. The opera company, however, eventually withdrew from the latter project. The 21st floor would house a residential dining room, library and lounge and floors 22 through 30 would have 6 apartments per floor, floors 31 through 45 would have 4 apartments per floor, the 46th floor would be mechanical equipment, floors 47 through 58 would have two apartments per floor, floors 59 and 60 would constitute one duplex apartment, floors 61 through 70 would have one apartment per floor, and floors 71 and 72 would constitute one duplex apartment. Excavation of the site has been proceeding recently. The site is across 57th Street from the Russian Tea Room restaurant and the Metropolitan Tower. The new tower, on which Frank Williams and Costas Kondylis, the architects, had also worked, would be taller than the area's three tallest skyscrapers: Carnegie Hill Tower and the Metropolitan Tower on 57th Street, and CitiSpire on 56th Street. The new tower would block some views of Central Park from the Metropolitan Tower, which has an angled facade. Foundation work is underway at the site, which is adjacent to the great Alwyn Court apartment building on the southeast corner of 58th Street and Seventh Avenue and the former CAMI Hall at 163-5 West 57th Street, both official city landmarks. Extell owns another development site nearby to the west, the former Hard Rock restaurant location on 57th Street. Mr. de Portzamparc, a winner of the Pritzker Prize, will discuss his recent work Tuesday at 6 PM at the Center for Architecture at 536 La Guardia Place on the west side of Silver Towers south of Washington Square Park in a lecture sponsored by the New York Chapter of the American Institute of Architecture of La Maison Francaise of New York University. Source- http://www.cityrealty.com/ |
|