| New York
Architecture Images- Recent HUDSON YARDS |
|
| Please note- I do not own the copyright for the images on this page. | |
|
architect |
|
|
location |
End of West 34th Street (Western Rail Yards) |
|
date |
|
|
style |
Blobitecture Deconstructivism Neomodern architecture Crafted Modernism |
|
type |
Apartment Building Office Building Hotel Apartment Building |
|
construction |
|
 |
|
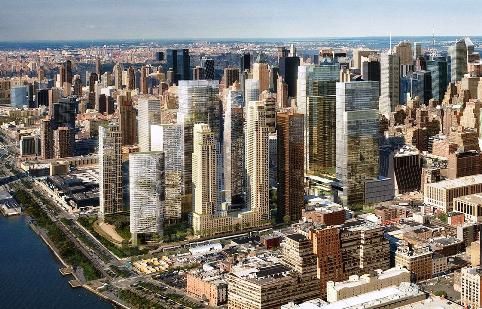 |
|
 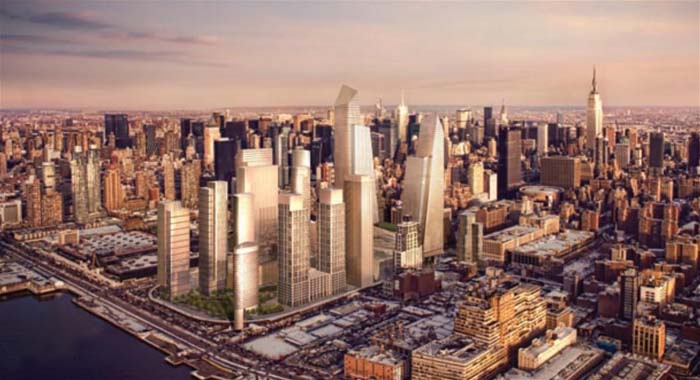 |
|
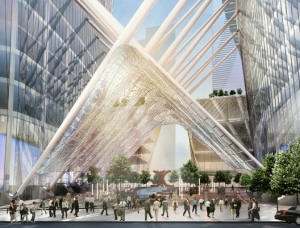 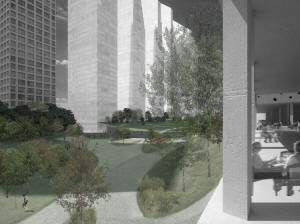 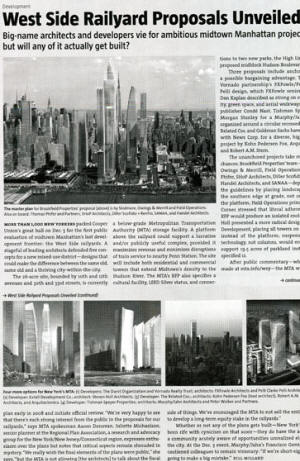 |
|
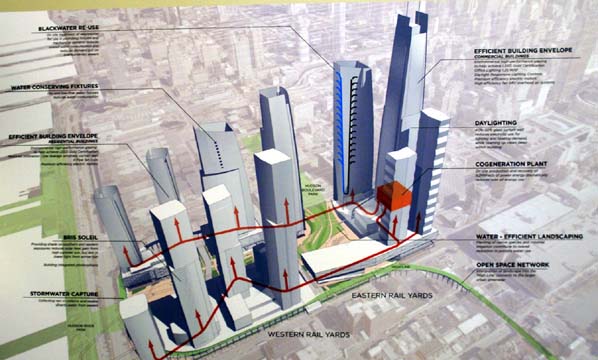 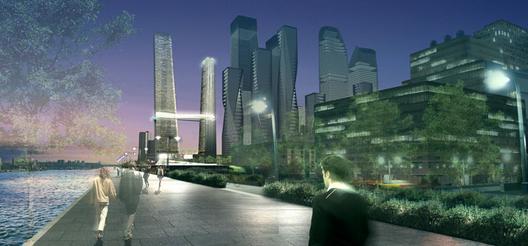 |
|
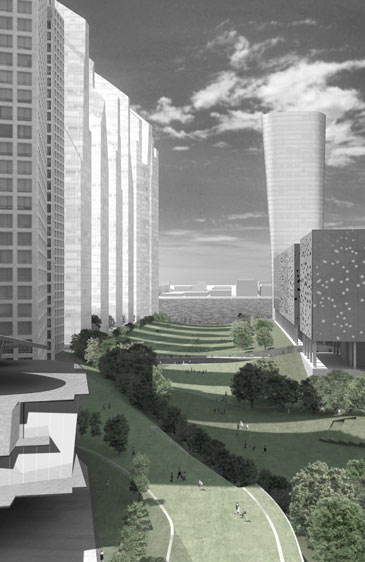 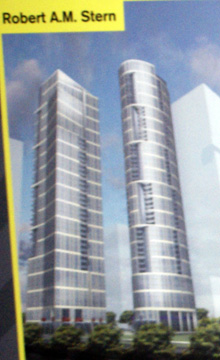 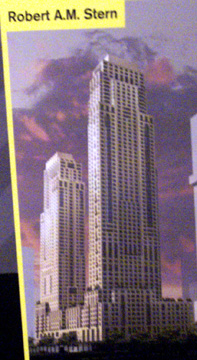 |
|
|
notes |
The Hudson Yards Redevelopment Project is a New York City
Department of City Planning and Metropolitan Transportation Authority
proposal to encourage business development on Manhattan's far West Side
along the Hudson River. The project initially included a rezoning of the Far
West Side of Manhattan, an extension of the No. 7 subway train to 11th
Avenue and 34th Street, an expansion of the Javits Center, and a stadium for
the New York Jets over the MTA's West Side Yard. The stadium would have also
been used for the 2012 Summer Olympics, had New York been selected to host,
although stadium project failed to receive state approval. The rezoning action, comprising approximately 60 blocks from 28th to 43rd Streets, was adopted by the New York City Council in January 2005 and, after the failure of the stadium project, the Western Rail Yard was similarly rezoned in 2009. As rezoned, the Hudson Yards area will have 25,800,000 square feet (2,400,000 m2) of Class A office space, 20,000 housing units, two million square feet of hotel space, 750-seat public school, one million square feet of retail and more than 20 acres of public open space. In May 2010, the MTA announced it had signed a contract with a joint venture of Related Companies and Oxford Properties Group. The MTA will lease the air rights over the railyard for 99 years to the joint venture, which will then build a platform over the rail yard on which it will construct the buildings. 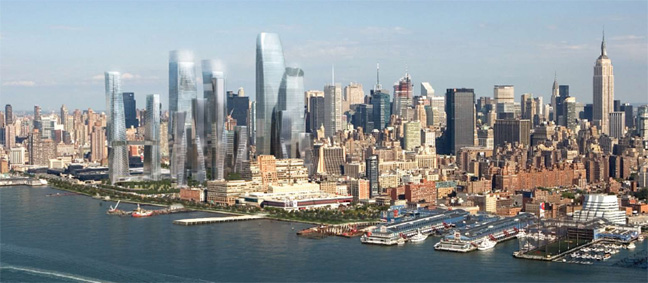 Hudson Yards is a proposed mixed-use real estate development that will be part of the Hudson Yards Redevelopment Project in Midtown Manhattan, New York City. The development is expected to consist of 16 skyscrapers using the air rights of the West Side Yard, and is planned to contain over 12,700,000 square feet (1,180,000 m2) of new office, residential, and retail space. The developer of the project is Related Companies, with Kohn Pedersen Fox Associates as the Master Planner. The Hudson Yards master plan includes 13 million square feet of commercial and residential development efficiently designed with cutting edge sustainability features. The master plan comprises six million square feet of state-of-the-art commercial office space, a 1 million square foot destination retail center with an over 130,000 square foot two-level space of specialty destination restaurants, cafes, markets and bars, a five star hotel, an iconic cultural space, approximately 5,000 residences and a new 750-seat school, all carefully planned around 14 acres of public open space. The project will be built on a platform above both the eastern and western portions of the John D. Caemmerer West Side Yard. The Related project is the centerpiece of the larger Hudson Yards Redevelopment Project; the eastern half was not part of the original 2005 rezoning. The first building to be built will be a 1,017-foot-tall office building in the southeast corner of the site anchored by Coach. ------------------ HUDSON YARDS New York City, NY, United States, 2007 PROGRAM: master plan mixed-use project CLIENT: Extell Development Company SITE AREA: 11,300,000 STATUS: competition Steven Holl Architects have designed a cohesive master plan for both the Eastern Rail Yards and Western Rail Yards in Manhattan that is both physically and technologically integrated. Extell Development Company proposes to transform the Eastern Rail Yards and Western Rail Yards into a world-class, mixed-use, vibrant neighborhood that features world class architecture and inspiring public spaces designed by Steven Holl Architects, that is in harmony with the surrounding environment, and that both minimizes interference with LIRR operations and returns considerable financial value to the MTA. This last large undeveloped Midtown Manhattan site provides an unprecedented opportunity to create a new urban paradigm for the 21st century. While offering a high mixed-use density of 12 million square feet; the proposed suspension deck design maximizes public space and creates a porosity and openness for the site from all sides and approaches, connecting Midtown, the Chelsea Arts District, and the convention center with a grand public park open to the Hudson River; and its innovative structural system for spanning over the Rail Yards will minimize the impacts of development on the Caemmerer Yards and allow it to offer more for the right to develop. Link- http://www.stevenholl.com/project-detail.php?type=infrastructure&id=97 http://www.thecityreview.com/mtayards.html |
| Design Options Brookfield: SOM, Field Operations, Thomas Phifer, SHoP Architects and Diller Scofidio & Renfro Durst / Vornado / Conde Nast: FXFowle and Rafael Pelli Extell: Steven Holl Related / Goldman Sachs / NewsCorp: Kohn Pedersen Fox, Arquitectonica and Robert AM Stern Tishman Speyer / Morgan Stanley: Helmut Jahn |
|
|
|
|
|
|
Hudson Yards: NY's urban town within a city By Verena Dobnik, August 4, 2012 NEW YORK (AP) — New York didn't let its loss of the 2012 Olympics keep the city from moving on to another venture: building up the largest undeveloped parcel in Manhattan. The old Hudson rail yards on Manhattan's West Side might have become the Olympic stadium if the city had won the summer games when it bid on them years ago. Instead, a $15 billion small city within a city will soon start rising on the 26 acres of land by the Hudson River, with the construction on the first building set for this year. Eventually, Hudson Yards is expected to dramatically change New York's skyline. The cluster of commercial and residential high-rises is flanked by parkland, a cultural center, restaurants, shops, a hotel and a school, according to the latest renderings obtained by The Associated Press. The main developer, Stephen Ross, told the AP that groundbreaking is planned sometime in October for the 12 million square feet of real estate space — New York's most ambitious private construction since Rockefeller Center was built in the 1930s amid the Great Depression. Some have dubbed the neighborhood "Manhattan's final frontier." Bounded by 10th and 12th avenues and West 30th and 33rd streets, it is Manhattan's largest tract of land still available for major development, followed by the World Trade Center being rebuilt downtown a decade after the terrorist attack. Surrounding the rail storage yards in this once bleak industrial area were potholed roads leading to car and horse-drawn carriage garages, warehouses, low-rent brownstones, cheap delis and strip clubs. Hudson Yards' first building, set to open in 2015, is a $1.3 billion, 46-floor tower — nearly half of it to be occupied by the Coach luxury leather goods manufacturer. Its glass atrium will stand alongside the High Line, a mile-long, elevated public greenway transformed from a defunct freight railway weaving through the artsy Chelsea neighborhood to the south. This inaugural tower is part of a master plan designed by the Manhattan architectural firm Kohn Pedersen Fox Associates, which has produced the tallest towers in China, Korea, Hong Kong, France and Great Britain. Still, in New York, "to build these very large structures on top of the tracks is a huge challenge," says the firm's co-founder, architect Bill Pedersen. "It's like dental work, threading through down below." An $800,000,000 platform will cover the field of open tracks that will continue to be used by the Long Island Rail Road, stretching under the nearby Pennsylvania Station transport hub linked by Amtrak to other parts of the country. The load-bearing main pillars of the first tower will be firmly planted into the ground, not on the platform. Ross told the AP that the chosen architect for another high-rise along central, tree-lined Hudson Park and Boulevard is David Childs, who designed New York's tallest building — One World Trade Center, to be occupied by 2014 "They're creating a whole new landscape, a whole new district of New York City," says Bob Yaro, president of the not-for-profit Regional Plan Association think tank. "It will ensure that as the economy recovers, New York will have places for new business." |
|
|
|