| New York
Architecture Images- Recent Barclays Center, Brooklyn |
|
| Please note- I do not own the copyright for the images on this page. | |
|
architect |
Ellerbe Becket (who has also designed TD Garden used by the Boston Celtics and Boston Bruins, Time Warner Cable Arena used by the Charlotte Bobcats, and Quicken Loans Arena used by the Cleveland Cavaliers), and New York City firm SHoP Architects (original design of the arena, by architect Frank Gehry). |
|
location |
Adjacent Atlantic Yards Development, Brooklyn. |
|
date |
2012 |
|
style |
Blobitecture |
|
type |
arena |
|
construction |
final cost of the entire project is
currently projected to be $1 billion. Externally, the arena's basic shape is that of three articulated bands, and features a glass curtain wall covered by a 'latticework' made up of 12,000 preweathered steel panels, which are meant to evoke the image of Brooklyn's brownstones. An 117-by-56-foot (36 by 17 m) "Oculus" extends over a 5,660-square-foot (526 m2) section of the plaza outside of the main arena entrance, and contains an irregularly-shaped display screen that loops around on the inside of the structure. |
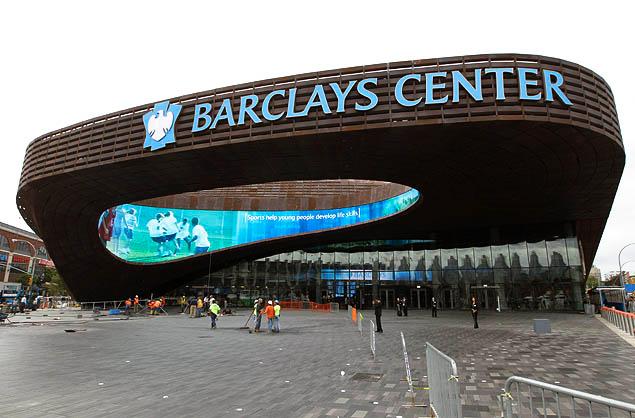 |
|
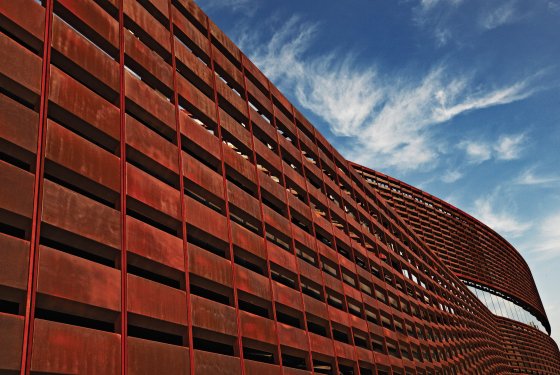 |
|
| Go the core ten!!! | |
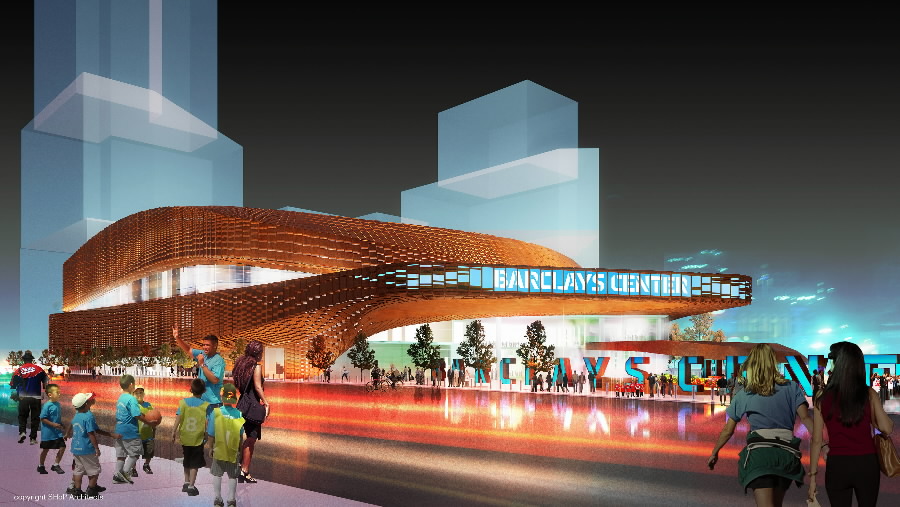 |
|
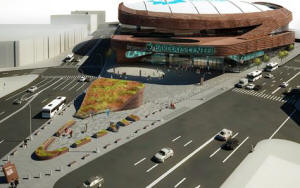  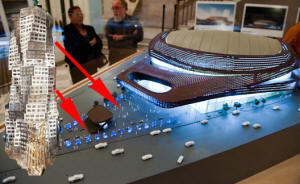 |
|
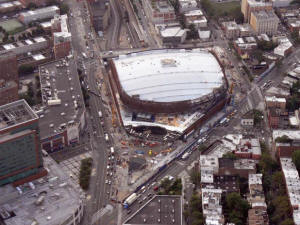 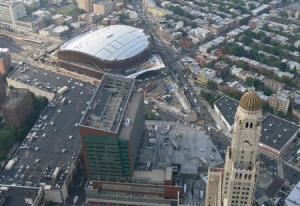 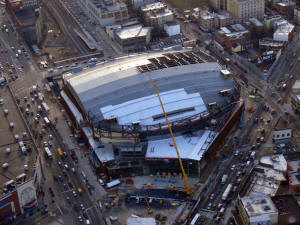 |
|
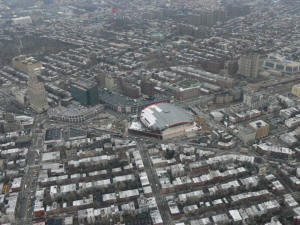 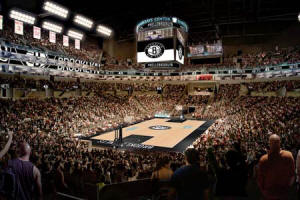 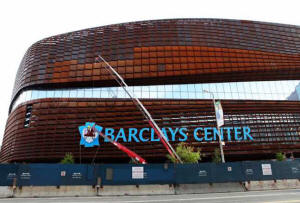 |
|
| Barclays Center is a multi-purpose indoor arena in Brooklyn,
New York. It sits partly on a platform over the Metropolitan Transportation
Authority-owned Vanderbilt Yards rail yard at Atlantic Avenue. It is part of
a proposed $4.9 billion sports arena, business and residential complex known
as the Atlantic Yards. The arena hosts the National Basketball Association’s Brooklyn Nets, along with concerts, conventions and other sporting events, competing with other facilities in the New York metropolitan area, including Madison Square Garden in Manhattan, Nassau Coliseum in Uniondale, Prudential Center in Newark, and Izod Center in East Rutherford, New Jersey. Beginning in 2015, it will also be the home of the New York Islanders of the National Hockey League. Initially proposed in 2004 when real estate developer Bruce Ratner purchased the Nets as the first step of the process to build a new home for the team, the development of the arena was saddled with controversies involving local residents, the use of eminent domain, definition of blight, multiple lawsuits, as well as a lack of financing, delaying the start of construction for many years. Groundbreaking finally occurred on March 11, 2010, and the arena was opened to the public on September 21, 2012. It held its first event with a Jay-Z concert on September 28, 2012. Barclays Center is designed by the architect firm Ellerbe Becket (who has also designed TD Garden used by the Boston Celtics and Boston Bruins, Time Warner Cable Arena used by the Charlotte Bobcats, and Quicken Loans Arena used by the Cleveland Cavaliers), and New York City firm SHoP Architects. The Barclays Center Oculus, with a view of the LCD screen inside the structure Externally, the arena's basic shape is that of three articulated bands, and features a glass curtain wall covered by a 'latticework' made up of 12,000 preweathered steel panels, which are meant to evoke the image of Brooklyn's brownstones. An 117-by-56-foot (36 by 17 m) "Oculus" extends over a 5,660-square-foot (526 m2) section of the plaza outside of the main arena entrance, and contains an irregularly-shaped display screen that loops around on the inside of the structure. The 38,885-square-foot (3,613 m2) entrance plaza features a $50 million "Transit Connection" structure that serves as the focal point of the plaza. This transit structure connects with the new Barclays Center subway station, designed by New York City firm Stantec, which connects to nine subway lines. As the basketball court is situated below ground level, the scoreboard is visible from the plaza. The arena is pursuing LEED Silver certification. The original design of the arena, by architect Frank Gehry, would have the arena's roof feature a park open only to residents of the Atlantic Yards complex, ringed by an open-air running track that doubled as a ice skating rink in winter with panoramic vistas facing Manhattan year-round; but those roof plans were scrapped due to Gehry's design being projected to put the cost of the arena at $1 billion, which was seen as being too expensive. Gehry's design was eventually replaced in September 2009 by the current Becket/SHoP design, which puts the arena costs at $800 million, although the final cost of the entire project is currently projected to be $1 billion. |
|
|
|
|
|
|
|
|
|
|