 |
New York
Architecture Images- Newport Mansions, Brooklyn The Breakers |
|
architect |
Richard Morris Hunt |
|
location |
Ruggles Avenue |
|
date |
1893 |
|
style |
Renaissance Revival |
|
type |
House |
|
construction |
limestone |
|
The Breakers is the grandest of Newport's
summer "cottages" and a symbol of the Vanderbilt family's social and
financial preeminence in turn of the century America. Commodore
Cornelius Vanderbilt (1794-1877) established the family fortune in
steamships and later in the New York Central Railroad, which was a
pivotal development in the industrial growth of the nation during the
late 19th century. The Commodore's grandson, Cornelius Vanderbilt II, became Chairman and President of the New York Central Railroad system in 1885, and purchased a wooden house called The Breakers in Newport during that same year. In 1893, he commissioned architect Richard Morris Hunt to design a villa to replace the earlier wood-framed house which was destroyed by fire the previous year. Hunt directed an international team of craftsmen and artisans to create a 70 room Italian Renaissance- style palazzo inspired by the 16th century palaces of Genoa and Turin. Allard and Sons of Paris assisted Hunt with furnishings and fixtures, Austro-American sculptor Karl Bitter designed relief sculpture, and Boston architect Ogden Codman decorated the family quarters. The Vanderbilts had seven children. Their youngest daughter, Gladys, who married Count Laszlo Szechenyi of Hungary, inherited the house on her mother's death in 1934. |
|
| Special thanks to http://www.galenfrysinger.com | |
|
|
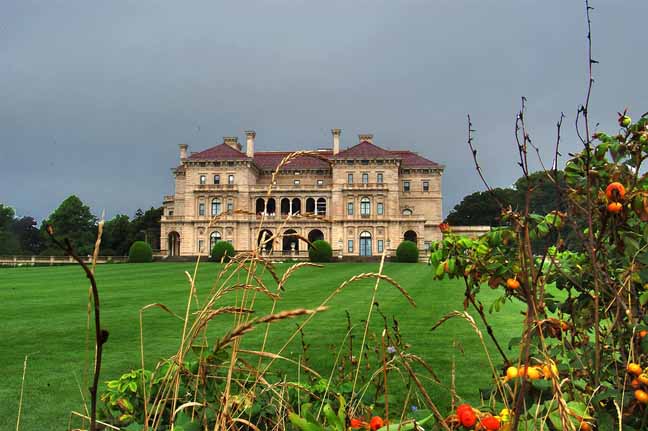 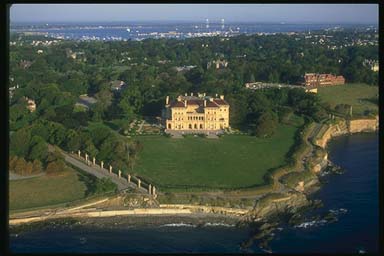 |
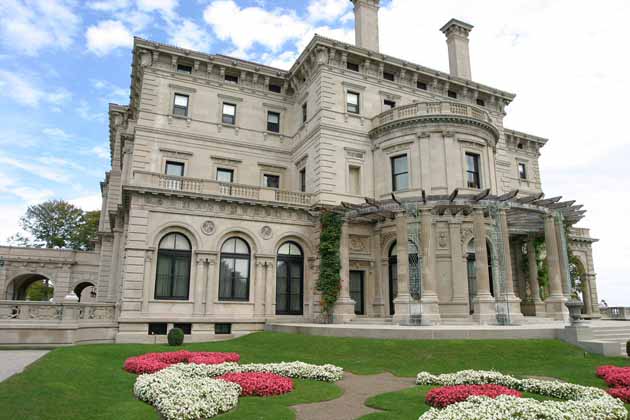 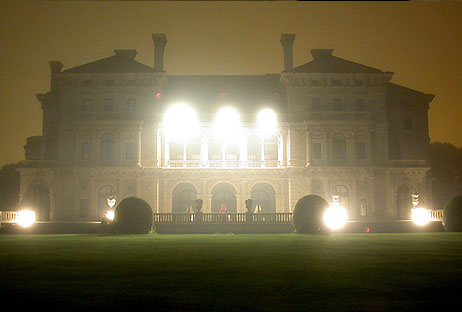 |
|
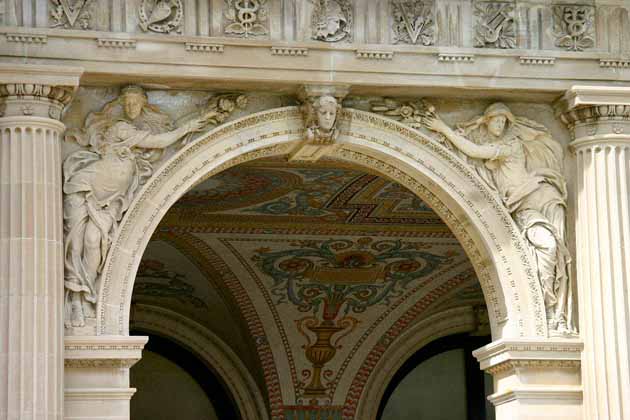 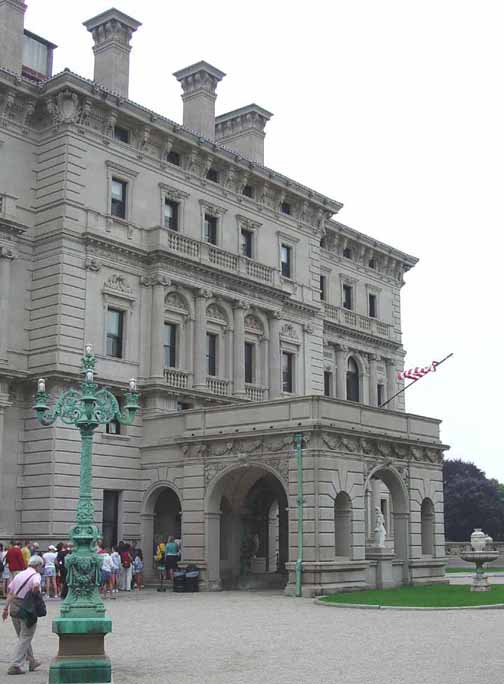 |
|
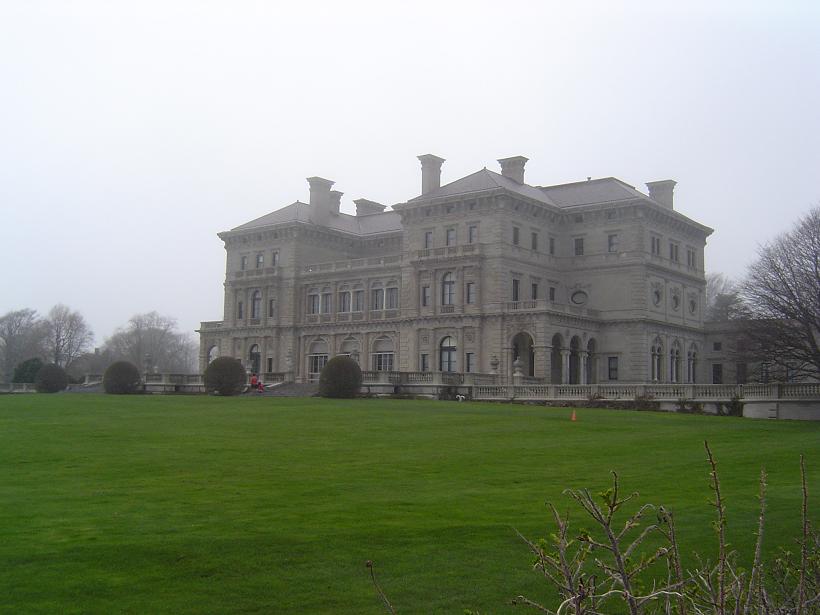 |
|
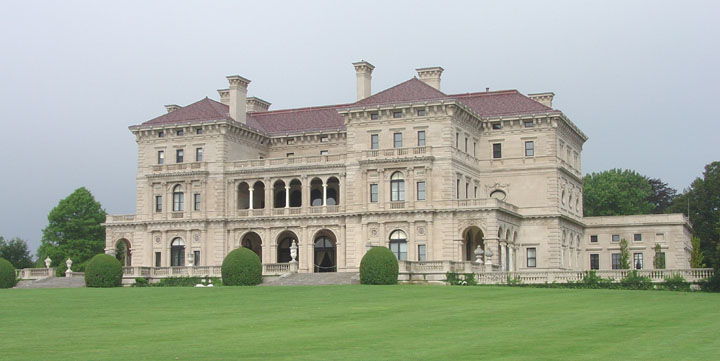 |
|
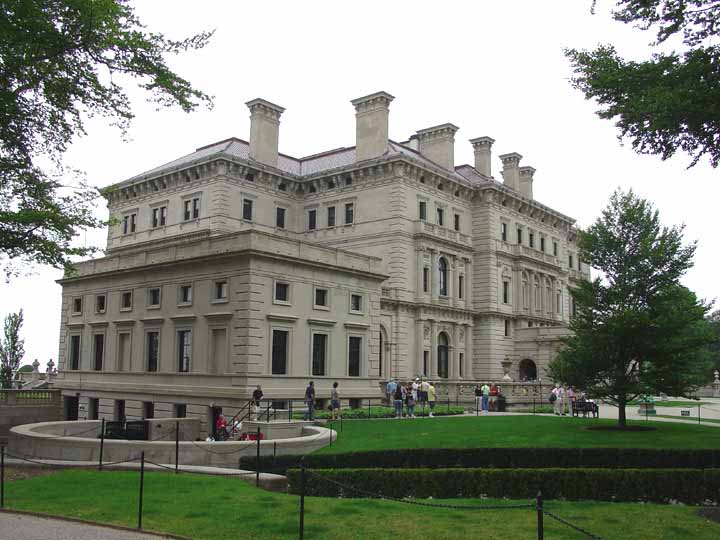 |
|
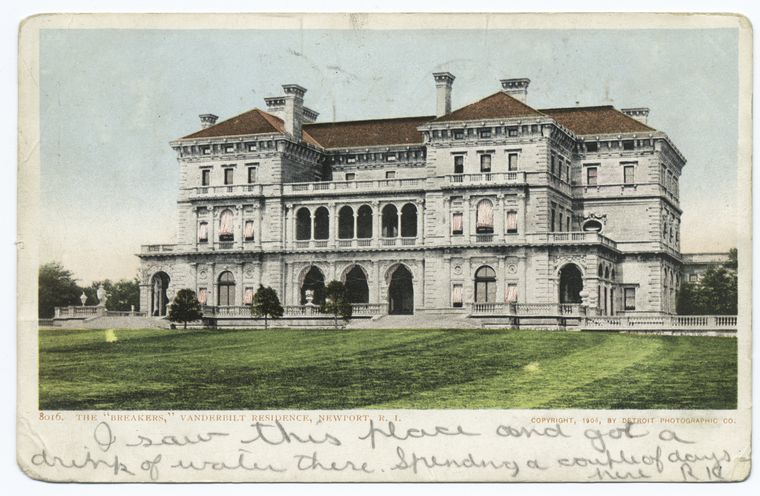 |
|
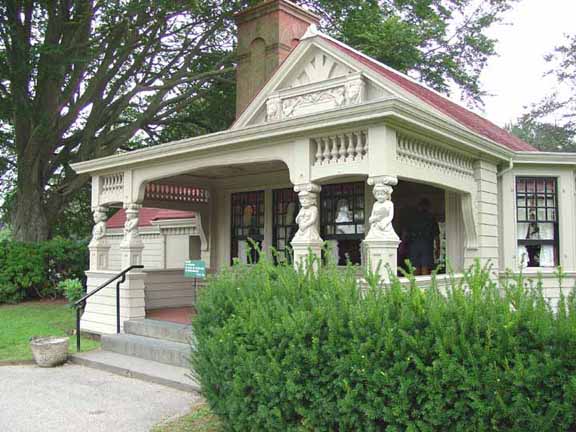 |
|
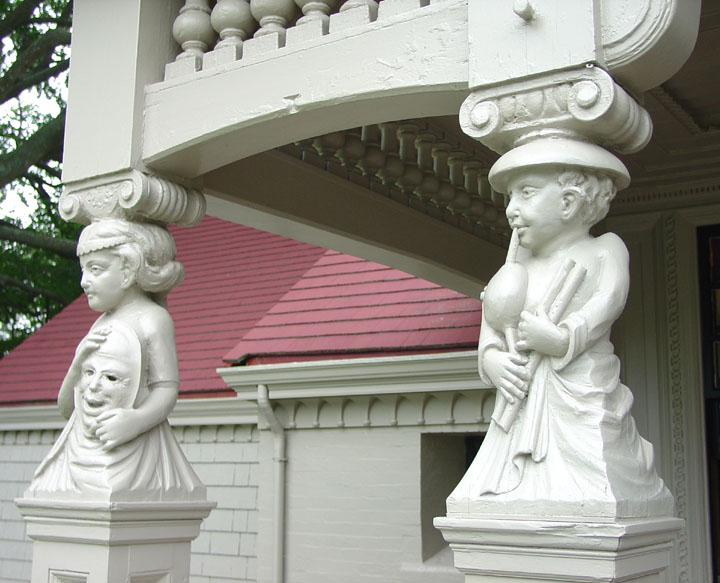  |
|
|
A year-long restoration project aimed at
preserving one of America's most famous Gilded Age mansions for years to
come was completed in early 2003. The Breakers, an Italian
Renaissance-style villa built for the family of Cornelius Vanderbilt II
in 1895, received a new roof and other exterior repairs at a cost of two
million dollars. The Breakers, a National Historic Landmark built by Richard Morris Hunt, is the most famous of The Preservation Society of Newport County's collection of 11 historic house museums. The 70-room 19th century mansion, used as a summer cottage by one of America's wealthiest and most influential families, is visited annually by almost 400,000 people. Construction began in March 2002 and included rebuilding several chimneys, replacing the entire roofing system-including more than 30,000 terra cotta tiles-and restoring or replacing rooftop skylights. In addition, the exterior limestone walls were power washed to remove decades of grime and lichen growth, window and door trim was painted, and exterior cracks were repointed. The Breakers remained open to visitors throughout the restoration project. "We are very grateful for the patience of the hundreds of thousands of people who came through The Breakers during 2002," said Preservation Society CEO Trudy Coxe. "While the construction did not affect tours of the house, some exterior access was limited for safety reasons, but the vast majority of our guests understood and appreciated the value of the restoration work that was being done." Partial funding for the project was provided by the Loebs Family Foundation, Save America's Treasures, the Champlin Foundations and the Alletta Morris McBean Charitable Trust. In addition, more than 450 individuals paid $20 each to sign a new roof tile that was then installed on the building. Significant restoration work is still needed on the east terrace of The Breakers; that project will be scheduled at a later date, as funding permits |
|
  
|
|
|
The monumental main floor rooms were furnished
by Allard and Sons of Paris in both French and Italian fashions. The
more delicate, lightened 18th Century French decoration of the upper
floor family bedrooms were designed by the Boston architect Ogden
Codman. During the 2 year construction period, entire rooms were created
in European workshops, shipped to Newport and then reassembled in the
house. Hundreds of the world's finest craftspeople worked tirelessly to
complete the 70-room mansion, 33 of the rooms, which were used for
domestic staff.
In 1972, the Preservations Society of
Newport County (P.S.N.C.) acquired the Breakers from the Vanderbilt
family, Scalamandré has supported the restoration of the Newport
mansions for years. Recent installations include the burgundy brocatelle
and trim in the Grand Dining Room and the cut and uncut voided silk
velvet and fringes of the Music Room. Currently our studio is preparing
the green silk damask and fringes for the Breaker's Library, Stop by
this summer to see the work in progress. From May to October visitors
can tour the house and grounds, which is decorated for the holidays from
November 26 through January 2, with the exception of Christmas Eve and
Christmas Day. |
|
|
links |
http://www.newportmansions.org/ |