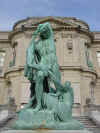 |
New York
Architecture Images- Newport Mansions, Brooklyn The Elms |
|
architect |
Horace Trumbauer |
|
location |
Bellevue Avenue |
|
date |
1898 |
|
style |
Renaissance Revival |
|
type |
House |
|
construction |
limestone |
|
The Elms was the summer residence of Mr.
and Mrs. Edward Julius Berwind of Philadelphia and New York. Mr. Berwind
made his fortune in the Pennsylvania coal industry. In 1898, the
Berwinds engaged Philadelphia architect Horace Trumbauer to design a
house modeled after the mid-18th century French chateau d'Asnieres
(c.1750) outside Paris. Construction of The Elms was completed in 1901
at a cost reported at approximately $1.4 million. The interiors and
furnishings were designed by Allard and Sons of Paris and were the
setting for the Berwinds' collection of Renaissance ceramics, 18th
century French and Venetian paintings, and Oriental jades. The elaborate Classical Revival gardens on the grounds were developed between 1907 and 1914. They include terraces displaying marble and bronze sculpture, a park of fine specimen trees and a lavish lower garden featuring marble pavilions, fountains, a sunken garden and carriage house and garage. These gardens were recently restored. Mrs. Berwind died in 1922, and Mr. Berwind invited his sister, Julia, to become his hostess at his New York and Newport houses. Mr. Berwind died in 1936 and Miss Julia continued to summer at The Elms until her death in 1961, at which time the house and most of its contents were sold at public auction. The Preservation Society of Newport County purchased The Elms in 1962 and opened the house to the public. In 1996, The Elms was designated a National Historic Landmark. Special thanks to http://www.newportmansions.org/ |
|
|
|
Photos-Special thanks to http://www.galenfrysinger.com |
|
|
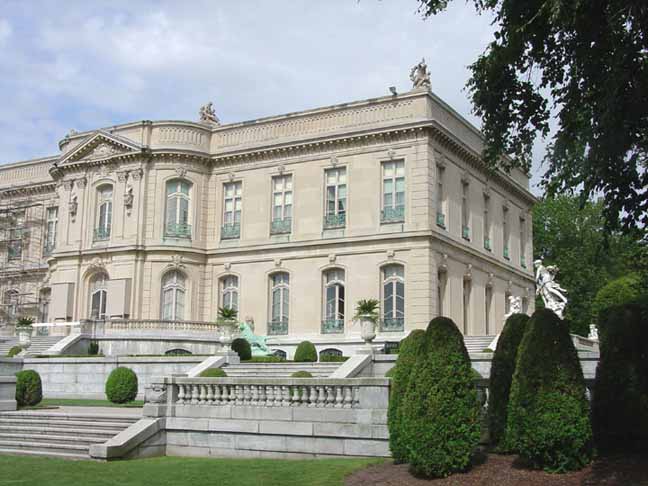 |
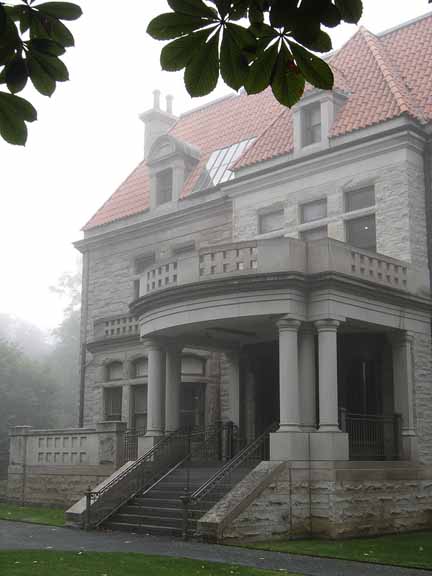 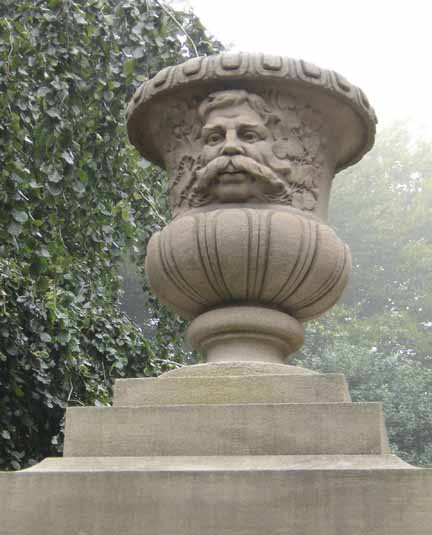 |
|
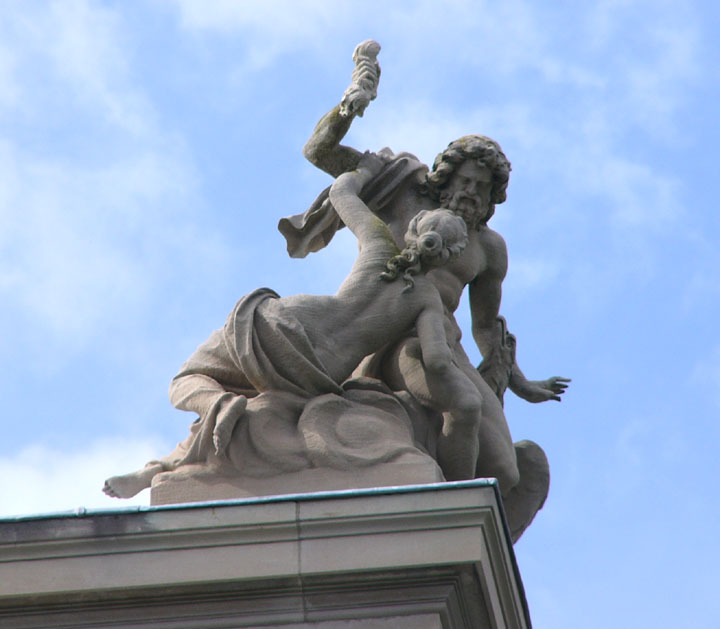 |
|
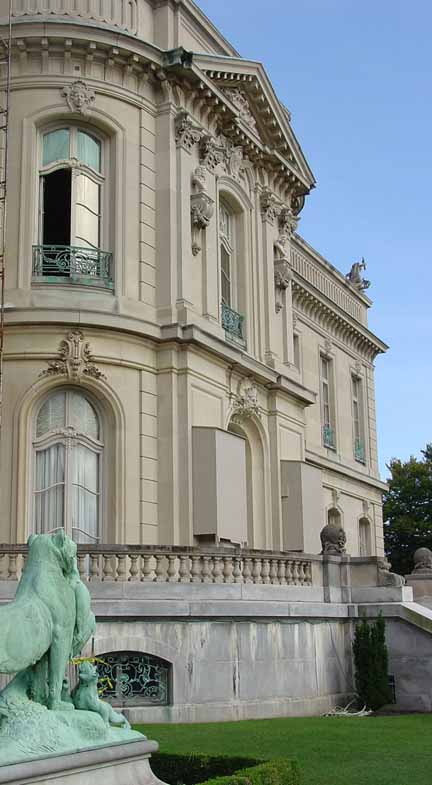 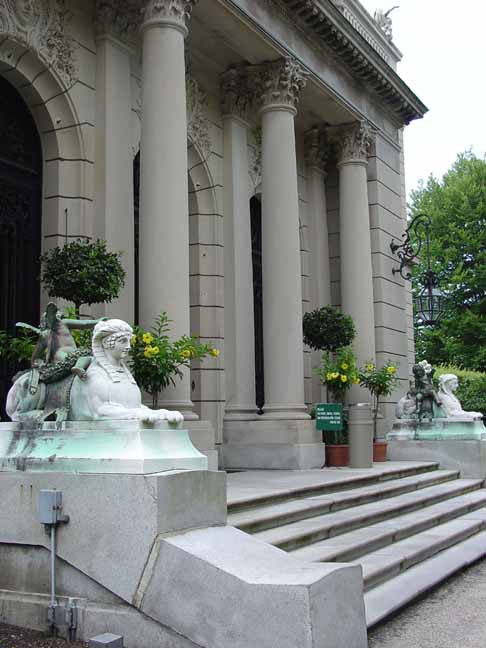 |
|
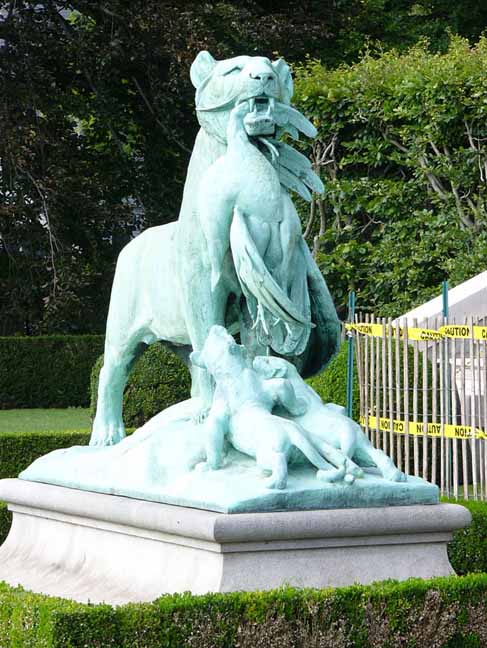 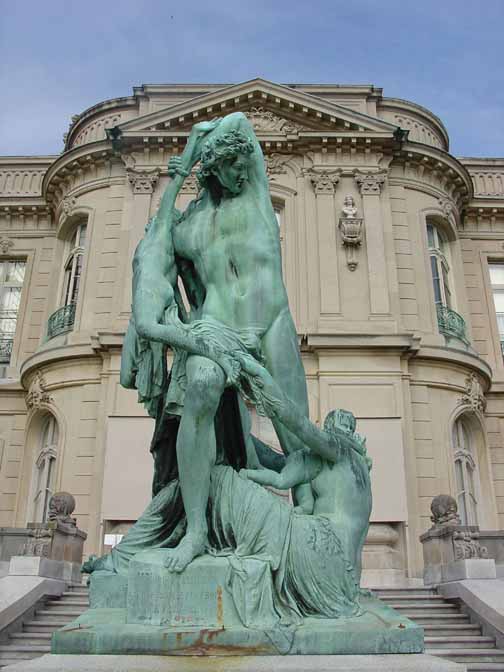 |
|
|
links |
http://www.newportmansions.org/ |