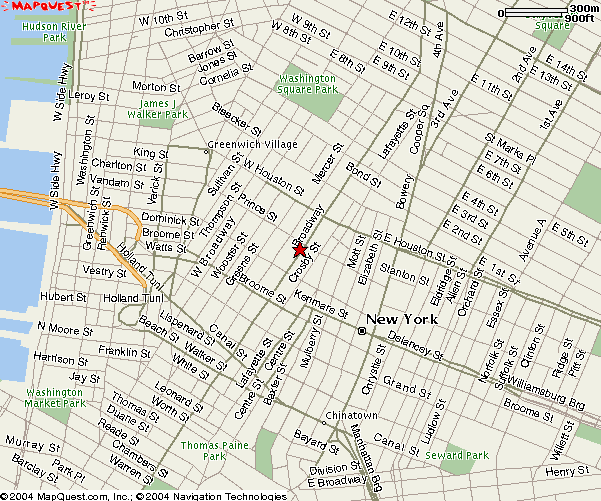new york architecture walks- Ladies' Mile
|
BROADWAY NORTH FROM UNION SQUARE TO THE FLATIRON BUILDING
|
|||||||||
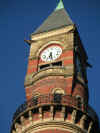
|
Jefferson Market Library
425 6th Avenue, Calvert Vaux & Frederick Withers [1873-77,
restored and adapted, 1967]
One of the only extant High Victorian Gothic buildings remaining in New York, this building has the asymmetrical form, polychromatic materials, pinnacles, gables and stained glass windows commonly associated with this style. The 172-foot pyramidal turret has clocks on all four sides and once served as a fire watch tower. |
||||||||

|
B. Altman Dry Goods Store
621 6th Avenue, D. and J. Jardine and others [c.1877]
Built by the Altman family, the presence of this popular "palace of trade" on 18th Street signalled the decline of Soho as the city's main retail district. In 1906, B. Altman's followed the northward expansion of New York's residential area to Fifth Avenue and 34th Street. An important American entrepreneur, Benjamin Altman was also a trendsetter in women's fashion. He sold fine fabrics for custom-made dresses while at the same time he showed off the new possibilities of the sewing machine with ready-to-wear goods. An innovative employer and salesman, he provided a number of amenities for his employees and introduced home delivery to a receptive, more affluent consumer base. Expanded from a small building adjacent to 19th Street, the block-long store was clad in cast iron along its Sixth Avenue side with exposed brick along its three secondary facades. With its thin pilasters and colonnettes and its intricate cornices, this cast-iron facade is articulated in the light and delicate Neo-Grec style. Wide ground floor storefront windows were decorated with sculptures and clothing displays in order to attract customers. Riding by the store on the Sixth Avenue Elevated Subway (the 'El' for short), consumers' attention would have been drawn to the ornate second story-view. |
||||||||
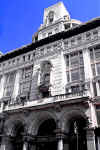
|
Siegel-Cooper Dry Goods Store
616-632 6th Avenue, De Lemos & Cordes [1896]
A late addition to Ladies' Mile, this eclectic Beaux Arts store was built by a European trained firm for the entrepreneurs Henry Siegel and Frank Cooper. Siegel came from Chicago, where his attitudes towards marketing and retail had been shaped by his encounter with the 1893 World's Columbian Exposition which inspired him to use monumental architectural expression to attract customers to his store. He commissioned an elaborate structure whose centerpiece was a fountain marked by a replica of Daniel Chester French's white marble and brass statue of the "Republic." This grand department store was the first on Ladies' Mile to boast free samples and demonstrations, air conditioning and an extensive range of merchandise under one roof. Siegel used a variety of advertising techniques to promote his department store. Composed of a steel frame clad in many rich materials (marble, yellow brick, terra-cotta, bronze and copper) the block-long six-story building was constructed at a scale previously seen only at the exposition in Chicago, with architectural details that recall the grandeur of ancient Rome. Viewers riding in the El would be privy to a highly ornamented row of second floor shop windows, which surmount the broad shop windows of the ground floor and its monumental triple-arched entrance. |
||||||||

|
Church of the Holy Communion
49 West 20th Street, Richard Upjohn [1846]
Designed in a rustic Gothic Revival style, this modest church was built for an Episcopalian congregation when the neighborhood was a remote, second-rate residential district surrounded by fields. Its asymmetrical composition, brownstone construction and simple ornament all function to emphasize its picturesque character. The Medieval details on the church and rectory echoed those of an nearby group of row houses which were a rare example of Gothic Revival residential architecture in the city. Saved in the 1960s by a landmark designation sought by its last minister, the Church building has since been used as a drug rehabilitation center and, subsequently, as a dance club called the Limelight. |
||||||||

|
Hugh O’Neill Dry Goods Store
Along with B. Altman, this cast-iron building was one of first large retail establishments in the area, supplanting a group of Gothic Revival row houses near the Church of the Holy Communion. The owner, Hugh O'Neill, was a highly competitive businessman who attracted a predominantly middle-class clientele to his store with discount offers on the newly popular sewing machines and other items. The store was somewhat short-lived, merging with the adjacent Adams Dry Goods Store after O'Neill's death before it closed for good in 1915. The building's highly ordered facade is marked by Corinthian columns and pilasters and it is painted white to look like stone. A projecting central section surmounted by a rooftop pediment bearing the owner's name balances two round corner towers (formerly capped with gold domes) and breaks up the monotony of the regular facade. The architects were careful to provide large, wide ground-floor shop windows and a distinctive second-floor facade intended to be seen from the 'El.' |
||||||||

|
Stern
Brothers Department Store
32-36 West 23rd Street, Henry Fernbach [1878, enlarged 1892, by W. M.
Schickel]
From humble beginnings as the children of immigrants in Buffalo, the Sterns became an important merchandising family in New York City. The entire family worked in this store, which carried both luxury goods and merchandize for the working classes. This enterprise was distinguished by its elegant door men in top hats and by the generous and friendly service of the Sterns themselves. This enormous, six-story cast-iron building was executed in the Renaissance Revival style. W.M. Schickel's typically 19th century addition tripled the dimensions of the original structure on the eastern portion of the site. The tall central section of this addition animates the long and delicately detailed facade. The company's monogram is located above a central arch. |
||||||||
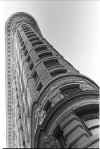
|
Flatiron Building
175 5th Avenue, Daniel Burnham & Co. [1902]
This lyrical building remains the New York's oldest skyscraper. Though responsible of the chicagoan innovative Reliance, Rookery and Monadnock buildings, the architect Daniel H. Burnham, by using an exuberant mix of gothic and Renaissance detailing (also known as Beaux-Arts), was accused of retrograde classicism by other avant-garde architects as Louis Sullivan. Notwithstanding, the Fuller, quickly nicknamed the "Flatiron", was a real tour de force, because it was strictly shaped from this particular triangled site, and largely distant from its nearest neighbors. The entire conception is based upon the classical greek column. First, the building is divided in three parts, the base in rusticated buff limestone with copper-clad windows, the main body of pale-colored bricks and terra-cotta with unusual and gracious undulating oriels, and the capital represented here by arches and columns topped by a heavy projected cornice and a flat balustraded roof. The greek column character was enhanced by the rounded prow, creating the illusion of a freestanding colossal column. Seen under another angle, the Flatiron seems to be only a flat wall. For the little story, the famed New Yorker expression, "Twenty-three skiddoo" came to be because the wind drafts created by the height of the skyscraper raised women petticoats, and constables had to "skiddoo" the men who came to peek! |
||||||||
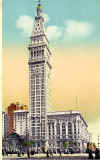
|
Metropolitan Life
Insurance
Built on the site of a Gothic Revival building which housed the New York Academy of Design, the company's original Main Building was demolished in the 1950s in order to make way for this twelve story structure. Corresponding to the original office block, Napoleon LeBrun & Sons' 1909 office tower is based on the campanile (clock and bell tower) at St. Mark's Church in Venice. Graced with an enormous clock on each of its four sides, the 700-foot structure was the tallest in the city until the completion of the Woolworth Building. The building's traditional appearance belied state-of-the-art technology systems which included high speed elevators. The tower was stripped of its ornamental details during an aggressive remodeling campaign in the 1960s. |
||||||||
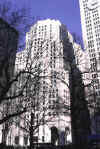
|
Metropolitan Life Insurance
Company, North Building11
Madison Avenue, Corbett & Waid [1932-50]
Lured to the project by the client's offer of a high salary and the chance to build a mile-high tower of steel, stone and glass, the, Columbia University-educated architect Harvey Wiley Corbett left his position on the Rockefeller Center design team in order to take up this project in 1928. While construction of this steel-framed structure proceeded through the Depression, the crash of 1929 ultimately reduced the scope of the project. The current office block was once intended to be the base of a mammoth skyscraper, but Corbett's longed-for skyscraper was never built. Clad in Alabama limestone with marble details and richly appointed marble lobbies, the vertically striated surfaces and streamlined undulating masses of this Art Deco building give it a slick if somewhat sinister appearance. |
||||||||
 |
Appellate Court
This building is the incongruous product of an unusual decision to situate a branch of the New York State's court system on a site occupied by row houses, on the edge of a genteel residential neighborhood. An example of Beaux Arts architecture, the building combines historic styles, rich materials and an extensive decorative program. In this structure, the architect attached a Roman temple front to a Renaissance palazzo body which is surmounted by a sculptural group based on the Acropolis's Erectheum. The building's surprisingly small scale--uncharacteristic of Beaux Arts architecture--does not compromise its dignified civic identity. Frederick Ruckstuhl's sculptures of Wisdom and Force flank the entrance portal, while Karl Bitter's figure of Peace and Daniel Chester French's figure of Justice surmount the cornice. |
||||||||

|
Lord and Taylor Building
901 Broadway, James Giles [1867]
While the stores along Sixth Avenue served the middle-class and working-class commuters who used the 'El,' the Fifth Avenue section of Ladies' Mile catered to the wealthier clientele of the "carriage trade." Samuel Lord and George Taylor were two English immigrants who together built one of the most respected fashion establishments along the more upscale avenue of Ladies' Mile. Speculating that the retail district would expand east, they built their third department store at the corner of 20th Street. In 1914, the store moved for a final time to 38th Street and Fifth Avenue. Built in the French Second Empire style at the height of its popularity in the United States, this lavishly ornamented cast-iron building is endowed with a striking corner pavilion capped by a tall mansard roof. |
||||||||
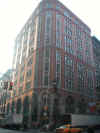
|
Goelet Building
Broadway & 20th Street, McKim, Mead & White [1885-86]
A handsome building, this structure has polychromatic arches above a limestone base. The original cornice has been removed and the ground-floor modified for new retail stores. |
||||||||
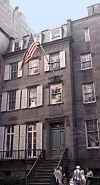
|
Theodore Roosevelt Birthplace
This brownstone structure may be a 1919 replica of the house in which Theodore Roosevelt was born in 1858 and lived until 1872. Like Fraunces Tavern, this building is a reconstruction. Its artificiality is emphasized by its overly crisp detailing and the adjacent modern extension. This building reminds the viewer that prior to the 1870s the area was a thriving residential district. As Ladies' Mile grew into a booming commercial area, the district's wealthy residents moved further uptown. |
||||||||
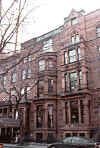
|
National Arts
Club, 15 Gramercy Park,
Calvert Vaux [1884]
Samuel Tilden (an eminent lawyer, reformer and governor of New York State [1875-6]) commissioned Calvert Vaux (Frederick Law Olmsted's collaborator on Central Park) to combine and remodel two adjacent row houses facing the park. A proponent of the High Victorian Gothic style, which was influenced by Ruskin's theories on architecture, Vaux transformed the building's facade into a complex, asymmetrical composition with historical details, polychromy and botanical ornament. Sculptural busts of Shakespeare, Milton, Franklin, Goethe and Dante project from the facade and allude to Tilden's library--books that would eventually become part of the New York Public Library's core collection. Today, the building houses the National Arts Club. |
||||||||
| The Players | |||||||||
|
34
Gramercy Park East
This early luxury apartment building, which predates the Dakota, is one of the oldest in the city. Its generous apartments were advertised as "French Flats" in order to distinguish them from squalid working class tenements. In order to further enhance its marketability to upper class tenants, this Victorian red brick building was endowed with some of the features of a Fifth Avenue brownstone. Its lobby was clad in opulent materials, and its large apartments were limited to three per floor. The structure still contains its original cable-driven Otis elevator. |
|||||||||
| If people of affluence settle in an area, shops surely follow. The development of Ladies' Mile grows out of this tradition yet its innovation was the introduction of a new type of retail experience---the department store. These large stores first appeared on the primary shopping street, Broadway, after the Civil War. As the elevated line was built on Sixth Avenue to 23rd Street the shopping district shifted to this area. This walk studies shops including the department store and the emergence of the concept of merchandizing, the neighborhood of the nightclub and the beer hall, the tourists' section and the rise of the world's first elevated local train system. The new shopping and entertainment district rises over the old second-tier gentry residential neighborhood, which is now only visible through its remaining religious institutions: a cemetery and a former church converted into the Limelight nightclub. We will follow the neighborhood from the 1840s to the 1990s as it again becomes one of the city's most vibrant districts. |
