| New York
Architecture Images- Recent WTC Transit Hub |
|
| Please note- I do not own the copyright for the images on this page. | |
|
architect |
Santiago Calatrava |
|
location |
WTC site, lower Manhattan |
|
date |
2013 |
|
style |
Blobitecture |
|
type |
railway station, retail spaces |
|
construction |
concrete, steel |
| The site: | |
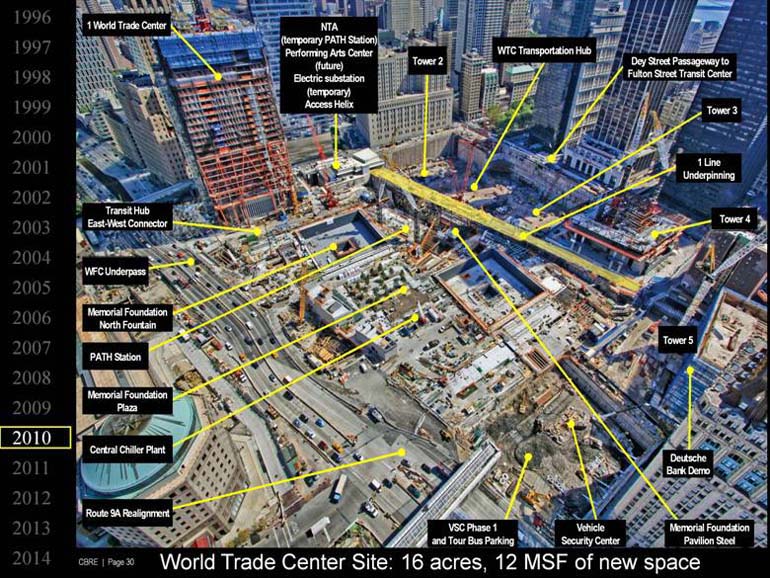 |
|
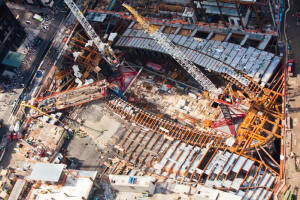 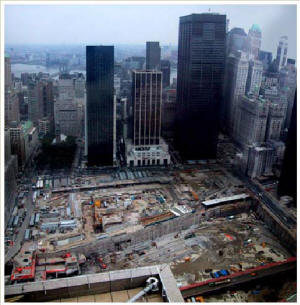 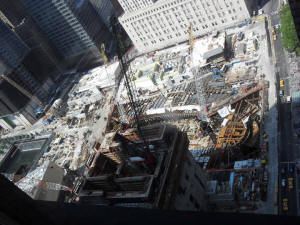 |
|
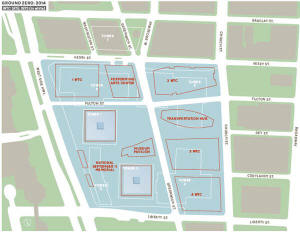 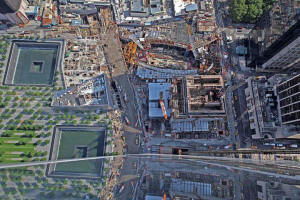 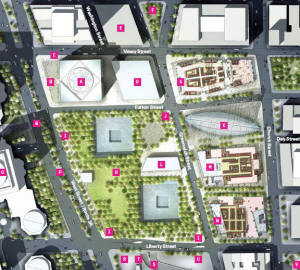 |
|
 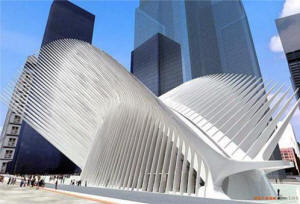 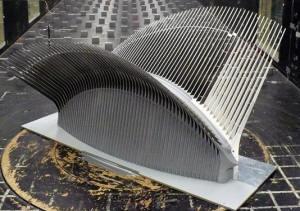 |
|
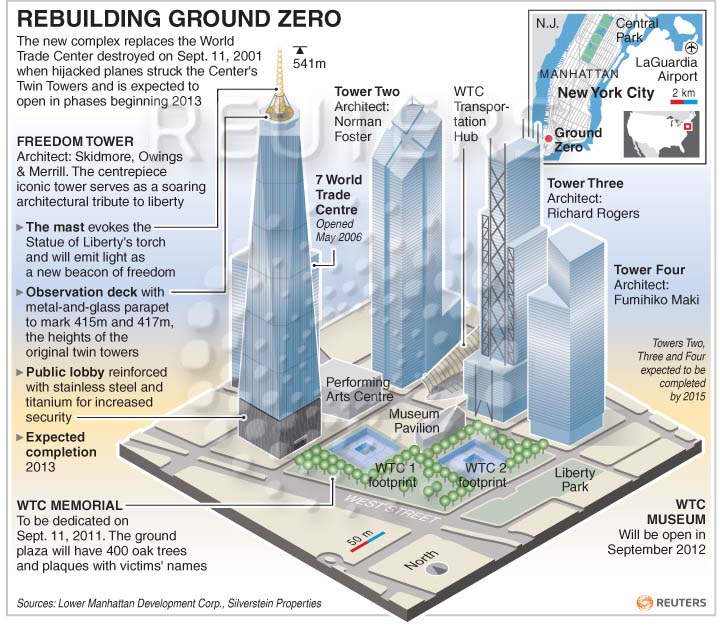 |
|
| The proposed design: | |
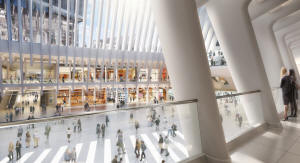 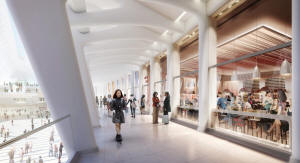 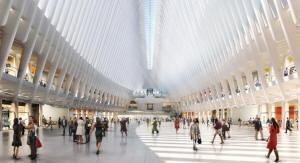 |
|
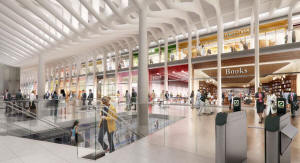 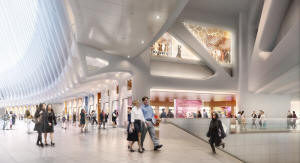 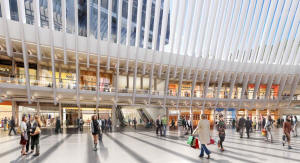 |
|
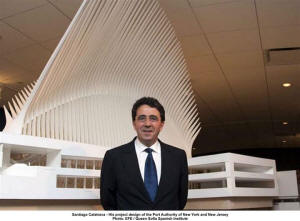 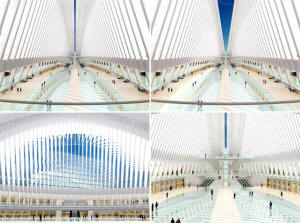 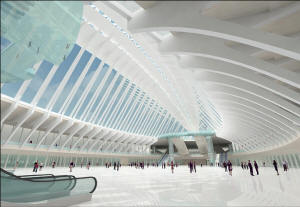 |
|
| Current construction: | |
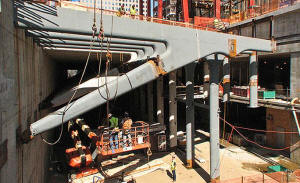 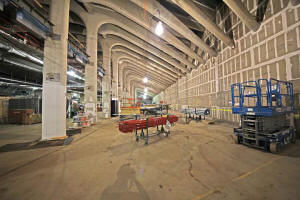 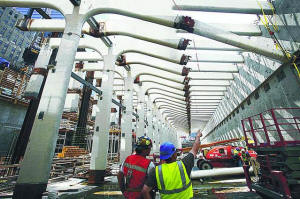 |
|
| Workers discuss the installation of prefabricated arches next to the Freedom Tower site. The arches will form an underground pedestrian corridor connecting Battery Park City and the World Financial Center with the World Trade Center's transportation hub. The corridor and transportation hub were designed by architect Santiago Calatrava. | |
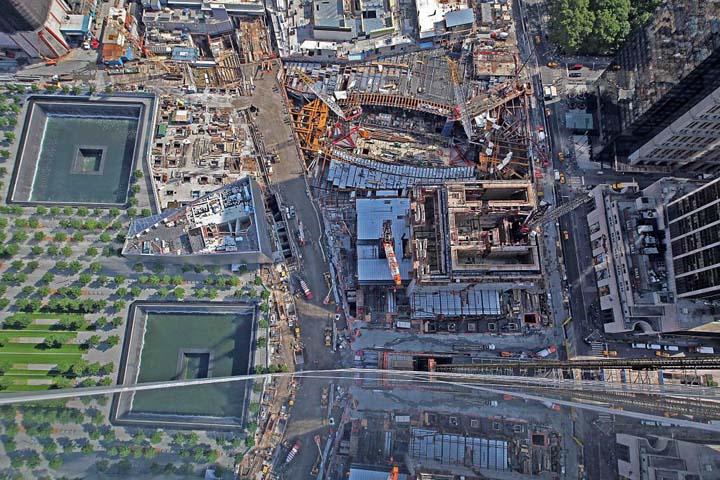 |
|
|
notes |
Port Authority awards $86M contract in World Trade
Center construction project June 22, 2010, Steve Strunsky/The Star-Ledger Share NEW YORK — The Port Authority took its first concrete step toward construction of Santiago Calatrava’s dramatic World Trade Center PATH and subway hub today, awarding an $86 million contract to a Long Island firm to provide the structure’s concrete floor slabs, beams and walls. Sorbara Construction Corp. of Lynbrook, N.Y., will furnish the sculpted components of the renowned Spanish architect’s soaring Transit Hall. Officials have hailed the planned station not only as a transportation hub, but as another compelling architectural component of the redeveloped World Trade Center site, along with the sunken waterfalls of the National September 11 Memorial and the crystalline 1,776-foot skyscraper known as WTC 1, formerly the Freedom Tower. 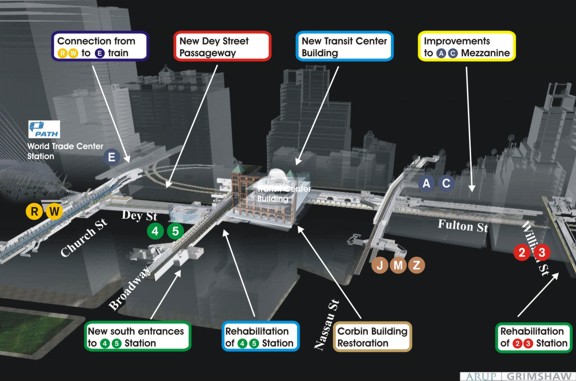 Sorbara’s past projects include the AOL Time Warner Center at Columbus Circle and 7 World Trade Center, a 52-story office tower completed in 2006. The contract represents only a small portion of the $3.2 billion cost of the Trade Center transit hub, which is intended to serve 250,000 PATH and subway riders every day. Sorbara’s was among more than $100 million in Trade Center-related contracts awarded by the Port Authority of New York and New Jersey yesterday. The agency’s board also approved a $19 million deal with EIC Associates of Springfield to build the foundations for the Transit Hall and the site’s Oculus plaza. In a related deal, the board also approved an agreement under which New York City will reimburse the Port Authority for the $44 million cost of foundation and infrastructure work on a performing arts center at the Trade Center site. Source- http://www.nj.com/news/index.ssf/2010/06/port_authority_awards_86m_cont.html |
|
|
|
|
|
Calatrava’s WTC Transit Hub Pared Down
August 05, 2008 By Sam Lubell Santiago Calatrava’s design for a transit hub at the World Trade Center site in Manhattan has been scaled back. On July 1, shortly after revealing that virtually all of the construction projects at Ground Zero were behind schedule and over budget, the Port Authority of New York and New Jersey announced it was cutting out a signature element of Calatrava’s elliptical-shaped building: a hydraulic system that would allow its ribbed steel wings to open and close. The operable roof was intended to allow natural light and air into the building. The cost for the World Trade Center Transportation Hub has fluctuated between $2 billion and $3.5 billion. Port Authority executive director Christopher Ward said in an unusually blunt assessment of the situation at Ground Zero that the removal of the hydraulic system potentially saves hundreds of millions of dollars. In regards to modification, Ward said it’s “a tough choice, but it’s the right choice. And it’s reflective of the kinds of choices we simply must make in the coming weeks and months if we are to establish priorities and intermediate milestones, to which we can be held accountable.” The rest of the transit hub design remains intact for now, but according to a 34-page report to New York Governor David Paterson, other modifications are being considered, including replacing long-span arches in a mezzanine with “a more traditional, column-supported structural approach.” Calatrava wasn’t surprised by the announcement. In a statement released by his firm, he said they are working with the developer to ensure the project is built, and “are continuing to work collaboratively to find potential changes that will save time and money while preserving the integrity of the original design.” The recent alteration, he says, “is just the latest example of many changes we have recommended to accomplish that goal.” Source- http://archrecord.construction.com/news/daily/archives/080805WTCTransitHub.asp 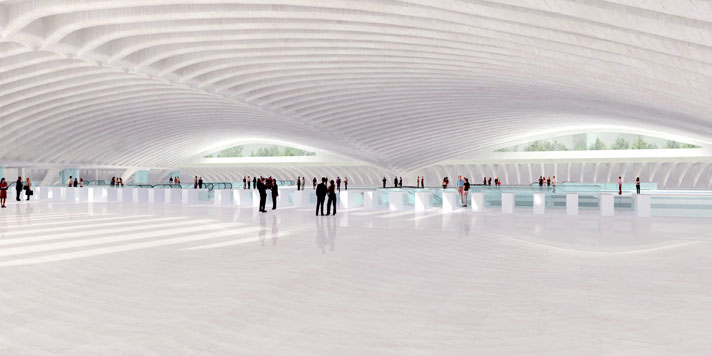 With its spectacular soaring design, the new World Trade Center (WTC) Port Authority Trans-Hudson (PATH) Transportation Hub promises not only to bring architectural beauty to downtown Manhattan but also to significantly improve mass-transit connections throughout the region. Designed by celebrated architect Santiago Calatrava, the transportation hub will feature pedestrian concourses to existing and future transportation services. Construction on the project began in September 2005, and according the Port Authority, it will be operational by 2011. Located close to the northeast corner of the WTC site at Church and Fulton Streets (between Towers 2 and 3), the transportation hub is designed to accommodate 250,000 pedestrians per day - which corresponds to projected ridership numbers for 2025. (The temporary station can accommodate up to 50,000 daily pedestrians.) The transportation hub's innovative design features retractable 150-foot-high, glass-and-steel "wings" that will allow natural light to pass through to the rail platforms 60 feet below street level. The new WTC Transportation Hub will include: A multi-story central transit hall designed in the style of Grand Central Terminal, incorporating a lower concourse, an upper (balcony) concourse, a public waiting area, and first-class retail amenities. Enhanced permanent PATH facilities and services incorporating three full-service extended 10-car platforms, as well as an additional platform to accommodate service needs and five tracks. An integrated network of underground pedestrian connections from the lower and upper concourses, which will lead to adjoining New York City Transit subway stations and the proposed MTA Fulton Street Transit Center through the Dey Street Corridor. Pedestrians also will be able to access locations on and around the WTC site, including the five WTC office towers, the Memorial and Museum, Hudson River ferry terminals, the World Financial Center, PATH trains, 13 subway lines, and the proposed JFK rail link. Retail facilities of approximately 200,000 square feet within the transit hub and the pedestrian concourses to accommodate a wide variety of restaurants and stores. The Port Authority of New York and New Jersey, in cooperation with the U.S. Department of Transportation through the Federal Transit Administration (FTA), is building the 800,000-square-foot hub. The FTA has committed approximately $1.92 billion toward the more than $2 billion project, with the Port Authority investing the difference. The full-service, regional transportation hub will replace the temporary WTC PATH station currently in place. A slurry wall currently being built around the PATH station will provide the foundation for the transportation hub's below-grade levels. In 2003, the Port Authority opened its first temporary entrance to restore service to the WTC site. In June 2007, a second temporary entrance opened on Church Street, replacing the initial entrance. This entrance will be in place until early 2008, when it in turn will be replaced by a third temporary entrance on Vesey Street near West Broadway. The shifting of the entrances allows the Port Authority to maintain consistent service to the WTC site during construction of the permanent transportation hub's main, ground-level structure. |
|
|
|
| Spanish Architect Santiago Calatrava,
designer of the station, said it resembles a bird being released from a
child's hand. The roof was originally designed to mechanically open to
increase light and ventilation to the enclosed space. Herbert Muschamp,
architecture critic of The New York Times, wrote: “ Santiago Calatrava's design for the World Trade Center PATH station should satisfy those who believe that buildings planned for ground zero must aspire to a spiritual dimension. Over the years, many people have discerned a metaphysical element in Mr. Calatrava's work. I hope New Yorkers will detect its presence, too. With deep appreciation, I congratulate the Port Authority for commissioning Mr. Calatrava, the great Spanish architect and engineer, to design a building with the power to shape the future of New York. It is a pleasure to report, for once, that public officials are not overstating the case when they describe a design as breathtaking.” Herbert Muschamp Another critic wrote: “ The World Trade Center PATH Terminal by Santiago Calatrava, the renowned Spanish architect and engineer, is what we should have at ground zero. Not modified suburban malls with water fountains, but a major cultural contribution to our city.” Michael Kimmelman However, Calatrava's original soaring spike design has been scaled back because of security issues. The Times observed: “ In the name of security, Santiago Calatrava's bird has grown a beak. Its ribs have doubled in number and its wings have lost their interstices of glass.... The main transit hall, between Church and Greenwich Streets, will almost certainly lose some of its delicate quality, while gaining structural expressiveness. It may now evoke a slender stegosaurus more than it does a bird.” David Dunlap The design was further modified to eliminate the opening and closing roof mechanism because of budget and space constraints. The station has also stirred problems with developer Larry Silverstein, who owns the lease for the World Trade Center site, since it took away available space for his proposed buildings. |
|