| Top Ten NYC Architecture |
top ten recent
(2013) |
|
|
| |
|
|
|
| |
For a more complete list, see
Recent New
York (c. 2013) |
|
|
| 1 |
8 Spruce Street-
Beekman Tower |
|
|
 |
Mr. Gehry’s tower, by contrast, harks back to the euphoric aspirations of an
earlier age without succumbing to nostalgia. Like Jean Nouvel’s recently
unveiled design for a West 53rd Street tower, which suggests shards of glass
tumbling from the sky, it signals that the city is finally emerging from a
long period of creative exhaustion.
|
|
|
| |
|
|
|
| 2 |
WTC 1- One World Trade Center
(Freedom Tower) |
|
|
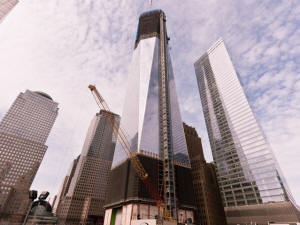 |
|
|
|
| |
|
|
|
| 3 |
WTC Memorial |
|
|
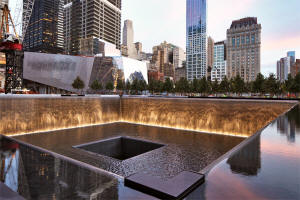 |
|
architect
|
Michael Arad (Architect) and Peter Walker (Landscape) |
|
location
|
Old WTC site, lower Manhattan. |
|
date
|
2011 |
|
style
|
Neomodern architecture
|
|
construction
|
Memorial |
|
type
|
Complementing the memorial,
a state-of-the art museum designed by Davis Brody Bond will offer visitors
an opportunity to deepen their experience at the site. |
|
|
|
| |
|
|
|
| 4 |
WTC Transit Hub |
|
|
 |
|
architect
|
Santiago Calatrava |
|
location
|
WTC site, lower Manhattan |
|
date
|
2013 |
|
style
|
Blobitecture
|
|
construction
|
railway station, retail spaces |
|
type
|
concrete, steel |
“ The World Trade Center PATH Terminal by Santiago Calatrava, the
renowned Spanish architect and engineer, is what we should have at ground zero.
Not modified suburban malls with water fountains, but a major cultural
contribution to our city.”
Michael Kimmelman
|
|
|
| |
|
|
|
| 5 |
100 11th Ave: Vision Machine |
|
|
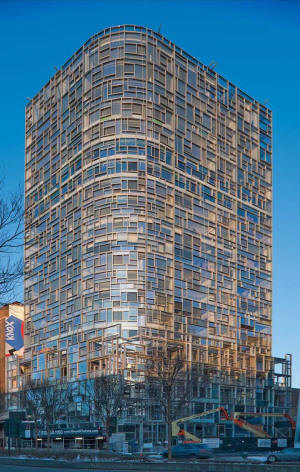 |
|
architect
|
Jean Nouvel |
|
location
|
100-110 Eleventh Avenue / 535-541 West
19th Street |
|
date
|
2008 |
|
style
|
Crafted Modernism |
|
construction
|
Apartment Building
|
|
type
|
The main south curtain wall is comprised
of approximately 1,647 completely different colorless windowpanes organized
within enormous steel-framed “megapanels” that range from 11 to 16 feet tall
and as wide as 37 feet across. |
. |
|
|
| 6 |
MoMA's Proposed Expansion
- The Tower Verre |
|
|
 |
|
architect
|
Jean Nouvel |
|
location
|
MoMA's Proposed Expansion |
|
date
|
On hold. Fantastic building. Wish it was built. |
|
style
|
Deconstructivism
|
|
construction
|
Apartment Building
|
|
type
|
initially was proposed to stand 1,250 feet (381 m)
tall (the same height as the Empire State Building below its mast) and
contain 75 floors. The building's skin would contain a faceted exterior that
tapers to a set of crystalline peaks at the apex of the tower. Due to this,
the project is said to be one of the most exciting additions to New York's
skyline in a generation. |
|
|
|
| 7 |
15 CPW
|
|
|
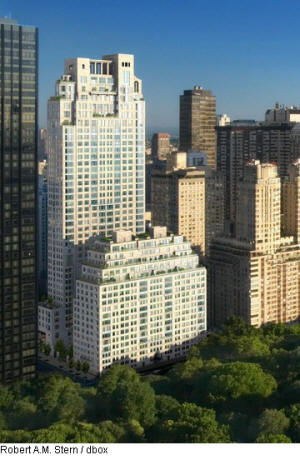 |
|
architect
|
Robert A. M. Stern |
|
location
|
15 Central Park West (60th Street and
Central Park West). |
|
date
|
2006-8 |
|
style
|
Contemporary Neo-classical
According to New York Times architecture critic Paul Goldberger, 15 CPW
was designed to "echo" Central park West's many notable late Art Deco
buildings. He describe the building in Vanity Fair as an "ingenious
homage to the classic Candela-designed apartment buildings on Park and
Fifth Avenues." He compares 15 CPW to the great apartment houses of the
1920's, 834 Fifth Avenue, 778 Park Avenue, 1040 Fifth Avenue and 740
Park Avenue. |
|
construction
|
Apartment Building
|
|
|
|
| |
|
|
|
| 8 |
515 West 23rd
|
|
|
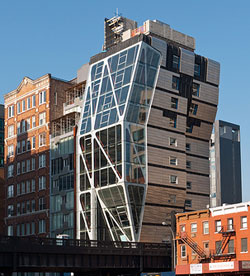 |
HL23 architect Neil Denari spoke about his East Coast comeback, his shiny
buildings that look like cars, and what makes his High Line building a "social
contract." The best part may be the archibabble that results from a question
about building luxury residences: "Okay, this is a very high-end building, it's
very expensive, but I think for me, I just sort of think it's for the city. And
the people who live in this building, I think they know the building is for the
city. They're participating in the symbiosis of the High Line and the shift in
design culture. New York is back."
|
|
|
| 9 |
One Madison Avenue
|
|
|
 |
|
architect
|
Daniel Libeskind |
|
location
|
One Madison Avenue |
|
date
|
On hold. Fantastic building. Wish it was built. |
|
style
|
Blobitecture
|
|
construction
|
Apartment Building
|
|
type
|
Initial designs show a glass-curtained
tube with cutaways spiraling up and around the façade to reveal segments of
terraced verdure, like cultivated patches on the side of a steep alpine
slope. |
|
|
|
| |
|
|
|
| 10 |
56 Leonard Street
|
|
|
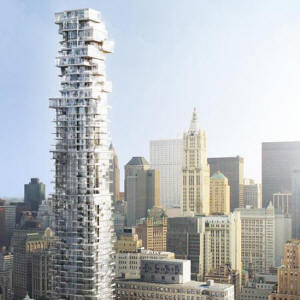 |
|
|
|
| |
|
|
|
| 11 |
IAC
/ InterActiveCorp
Offices |
|
|
_small.jpg) |
|
|
|
| |
|
|
|
| 12 |
BLUE Condominium |
|
|
 |
|
architect
|
Bernard Tschumi |
|
location
|
Norfolk Avenue,
between Delancey and Rivington Avenues in Manhattan's Lower East Side. |
|
date
|
2007 |
|
style
|
Deconstructivist |
|
construction
|
glass, steel and concrete frame |
|
type
|
Apartment Building |
|
|
The BLUE Condominium by Bernard Tschumi on
Manhattan's Lower East Side is more aligned with Gehry's office building
than Nouvel's residential one, as can be seen by the below image. |
|
 |
|
| |
|
|
|










_small.jpg)

